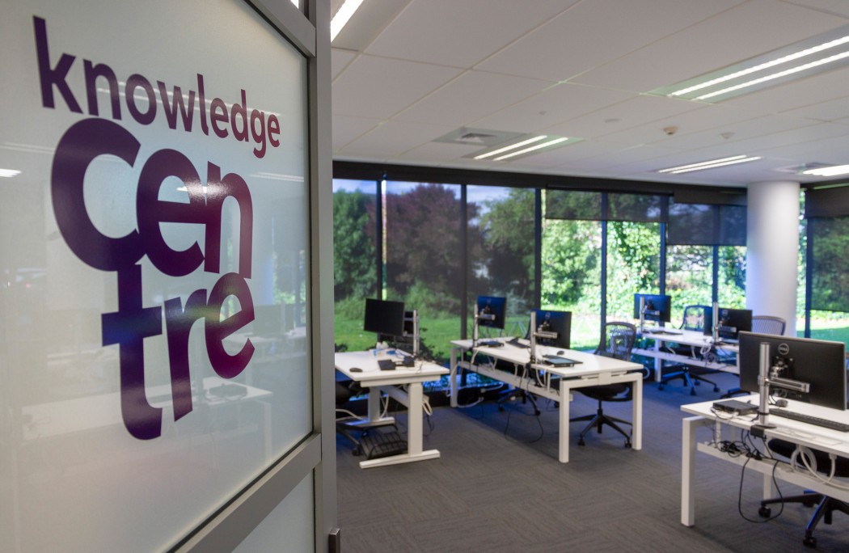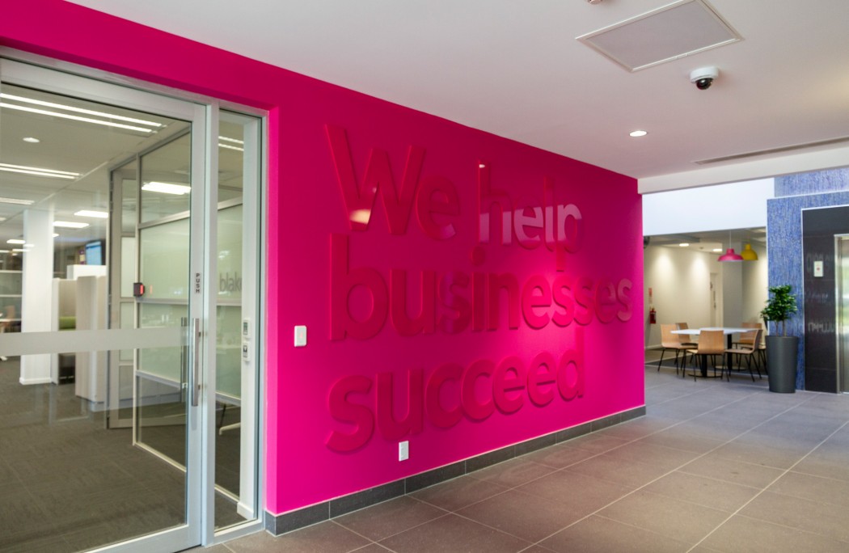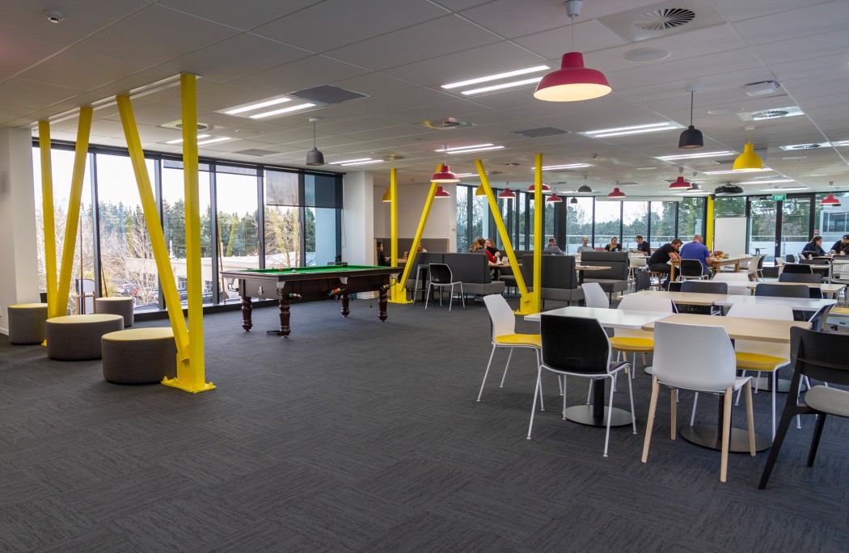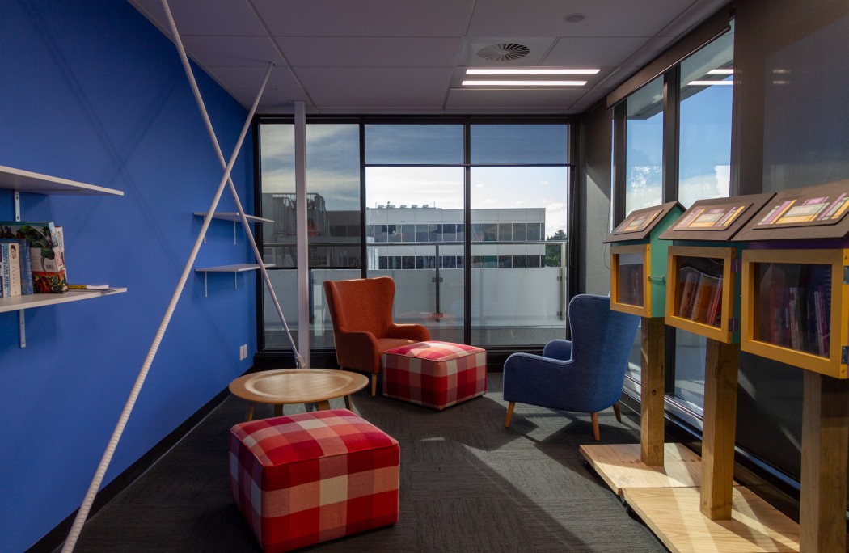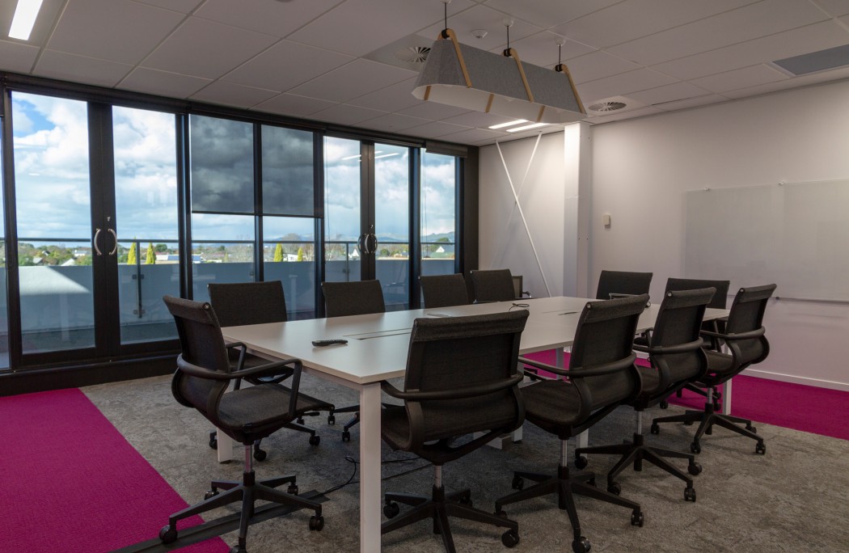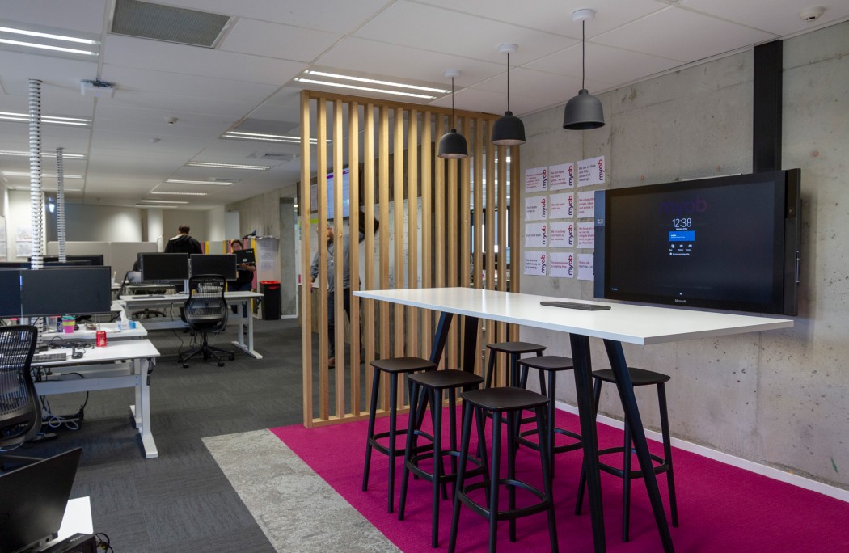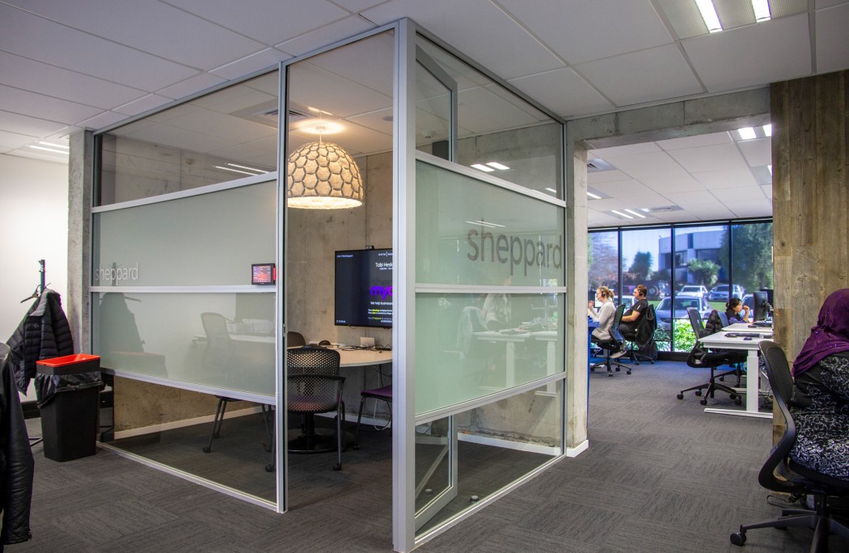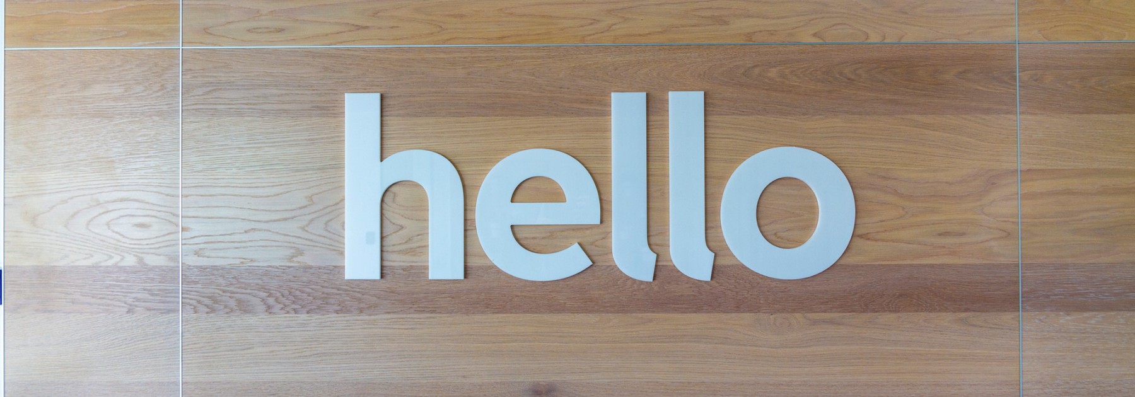
MYOB
Canterbury Fit-Out
This substantial fit-out project was completed over 3 separate floors, with the final product becoming the home of the MYOB NZ South Island Main Call Centre.
Featuring a modern industrial look with finishes including wood feature rusticated timber panels and exposed concrete the new home of MYOB is a colourful, contemporary space for their team.
The ground floor hosts reception, operations, kitchenette and entryway. Leading on the 1st floor which holds the main call centre fit-out. This space also has a training room and team break out and meeting rooms. The 2nd floor is complete with gym, library, cafe and recreation area, quiet rooms, prayer room and main boardroom.
This fresh fit-out on an existing building involved some minor demolition with lower floor walls in the reception area and the addition of internal meeting rooms. Cook Brothers contributed to the overall design of the fit-out, working alongside Space Works who were the project lead.
Cook Brothers assisted as a liaison with the client on design opportunities.
Challenges for the Cook Brothers team included the tight timeframes required to work around the MYOB team with over 320 staff occupying the building whilst the project was underway.
Innovations on this project included the mechanical redesign of systems and reduction in the engineering scope. Fresh air systems were redesigned to meet new occupancy levels within the building, and fire engineering scope was redesigned, involving substantial liaising with subcontractors. These innovations added time and saved on overall cost for the client.
The project was completed in 3 months over the Christmas break with the team working through this holiday season on programme and to budget with excellent feedback from the client.
The substantial fit-out project was a highlight for the Cook Brothers, completed in a tight turn around with a fantastic result.

