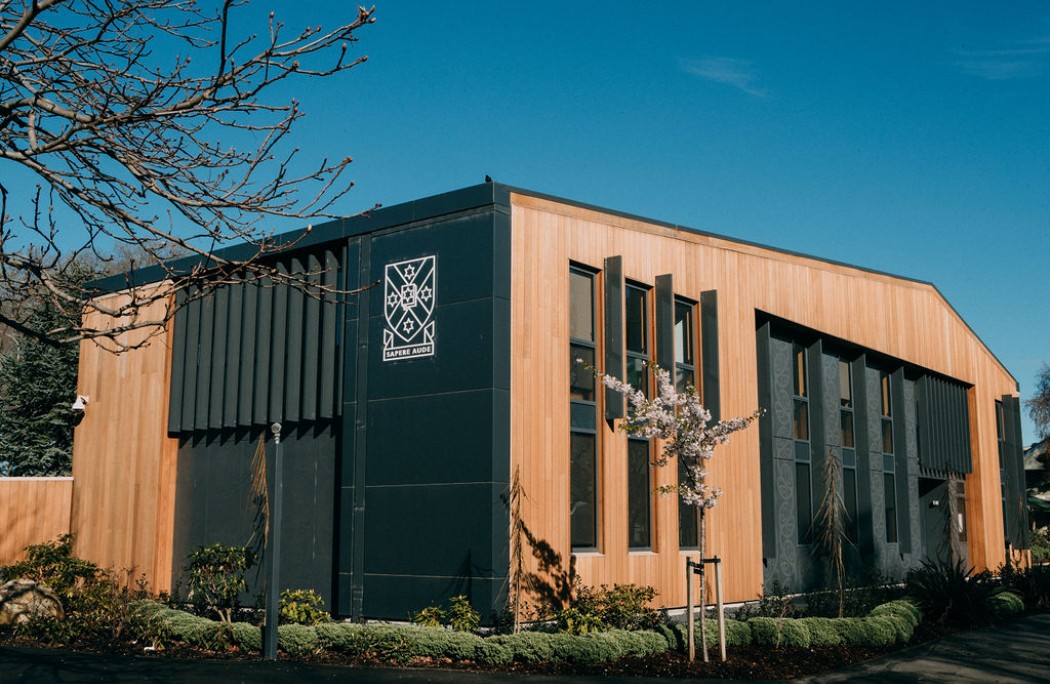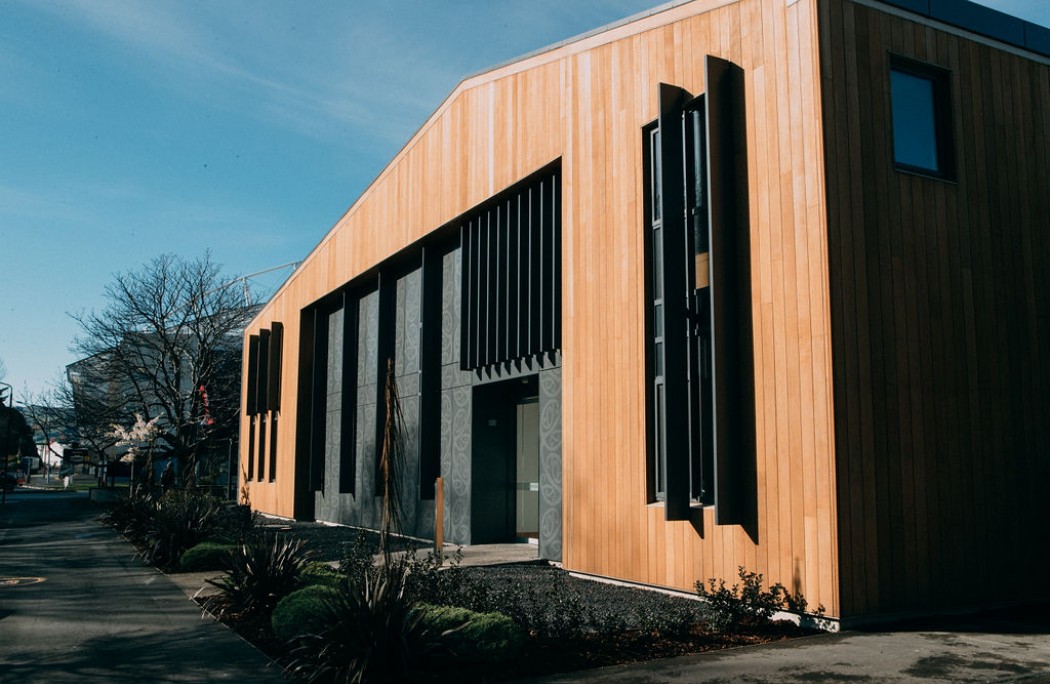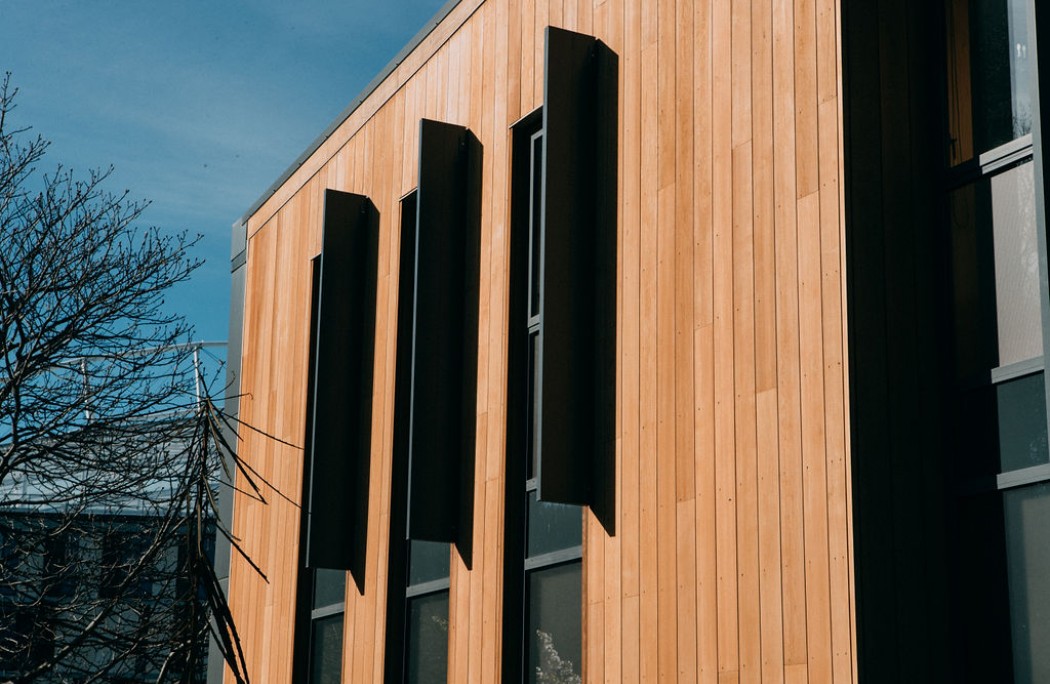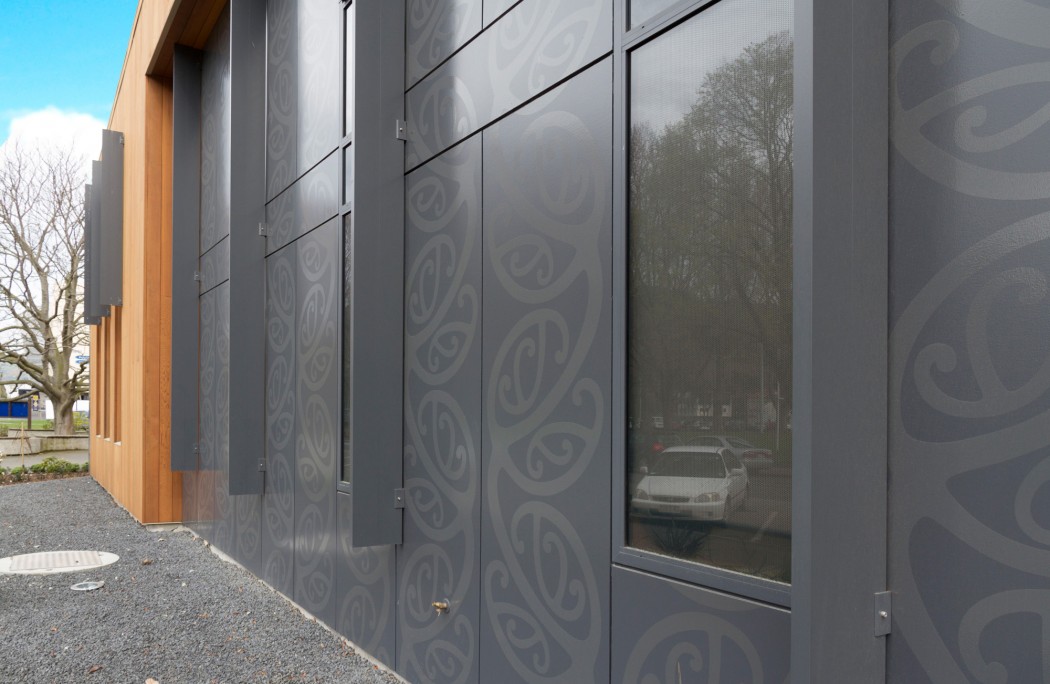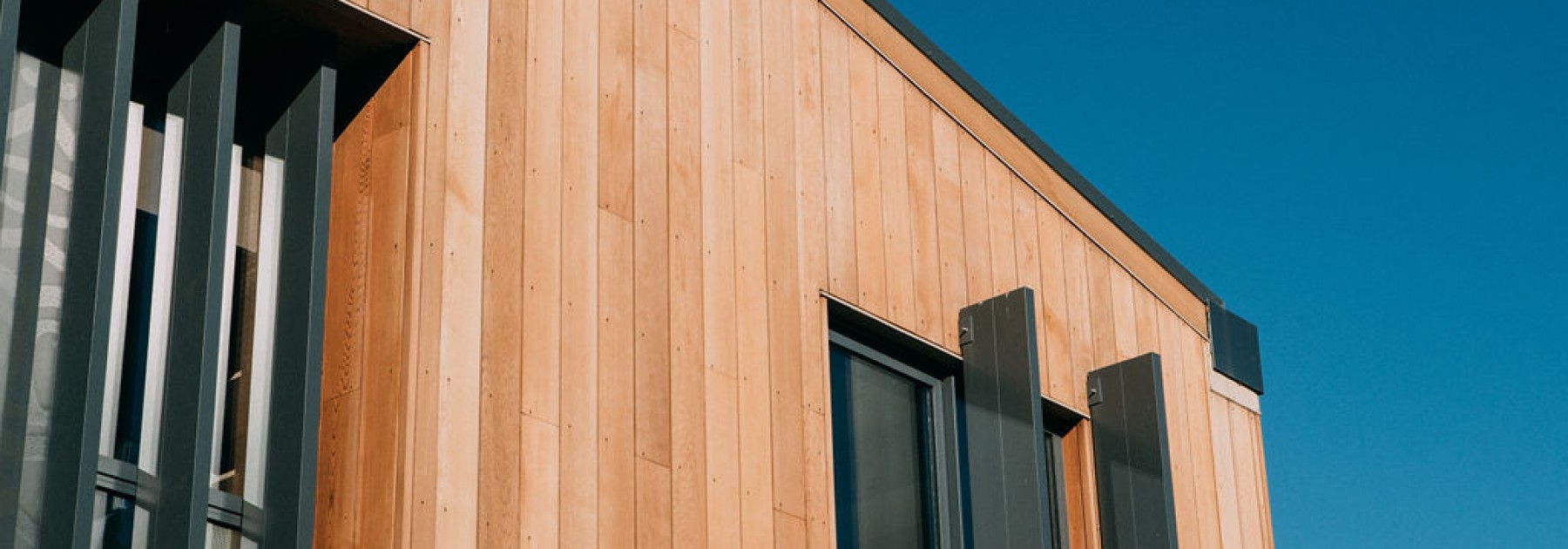
The Dunedin Study
Otago Commercial
The Dunedin Multidisciplinary Health and Development Study is a long-running cohort study of 1037 people born between 1 April 1972 and 31 March 1973 in Dunedin, New Zealand. It was designed to investigate broader questions of child health and development.
In 2015, the University gave approval for new, purpose-built premises to be constructed to house the Study with the new-build commencing in 2016. The building, which was designed and managed in-house by the UoO Property Services Division Design Office and the Capital Projects Unit, along with Cook Brothers Construction.
Because Study members' identities are never revealed, care was taken to ensure the building has a private entrance, private parking, and a discreet street façade. The ground floor is dedicated to research and includes interview rooms and specialised testing areas. The first floor is for offices and meeting rooms for researchers and support staff.
Clad in cedar, fibre cement and aluminium panel, this striking design was built on a tight timeframe. Over two levels it provides numerous offices, workrooms and clinics for the University to continue their work on one of the world’s most important scientific studies about humans. Our Otago team delivered this project on time, to the highest standards of quality, much to the satisfaction of the client.

