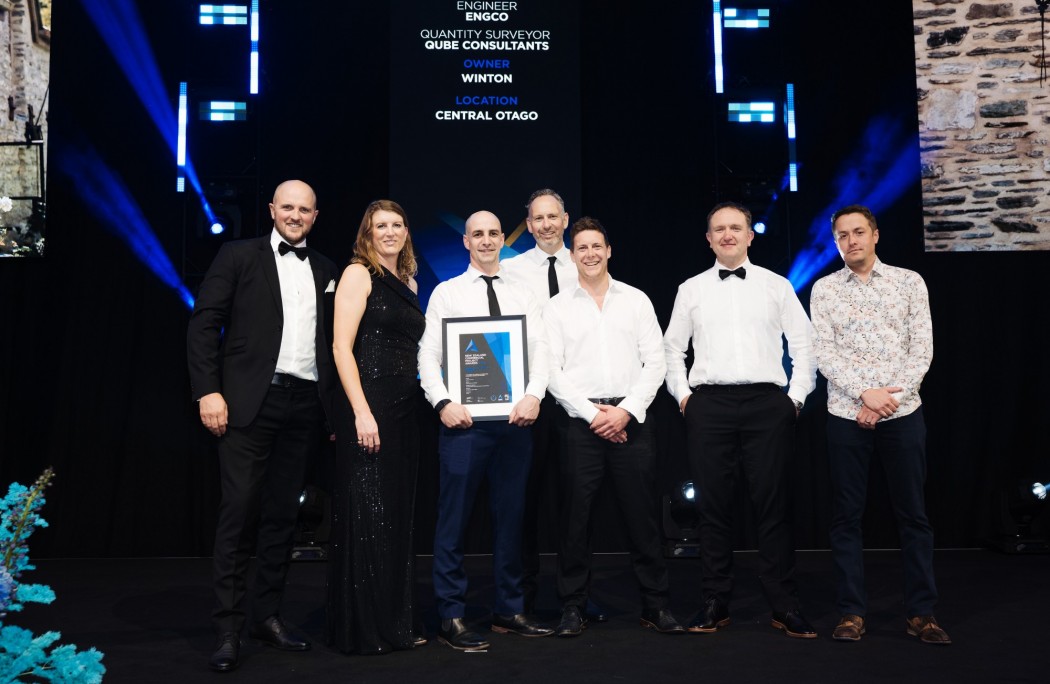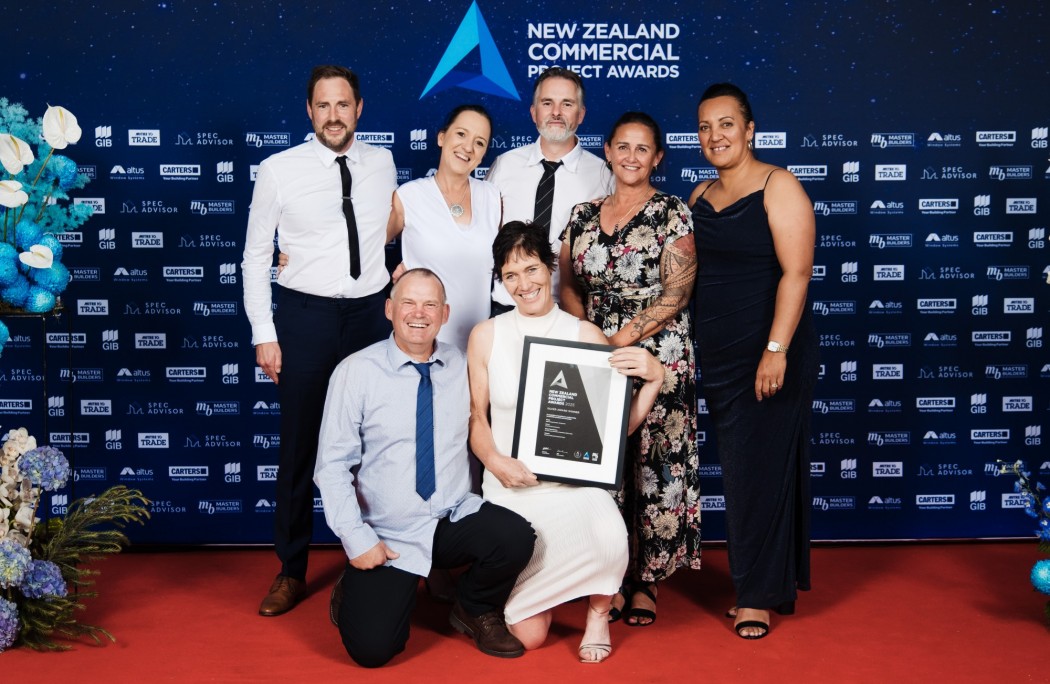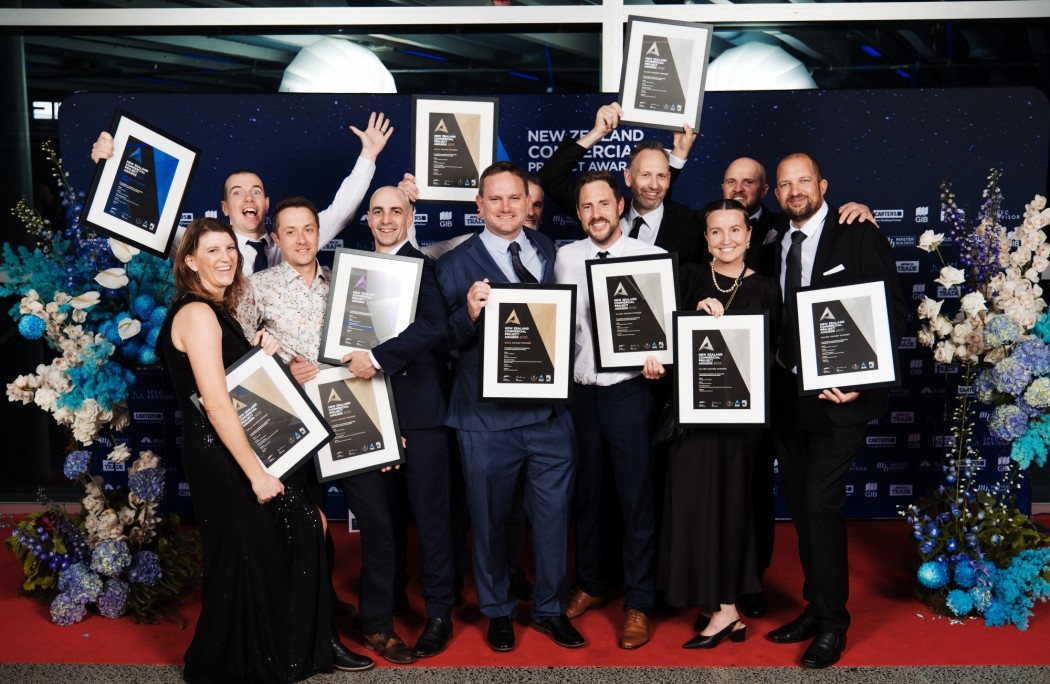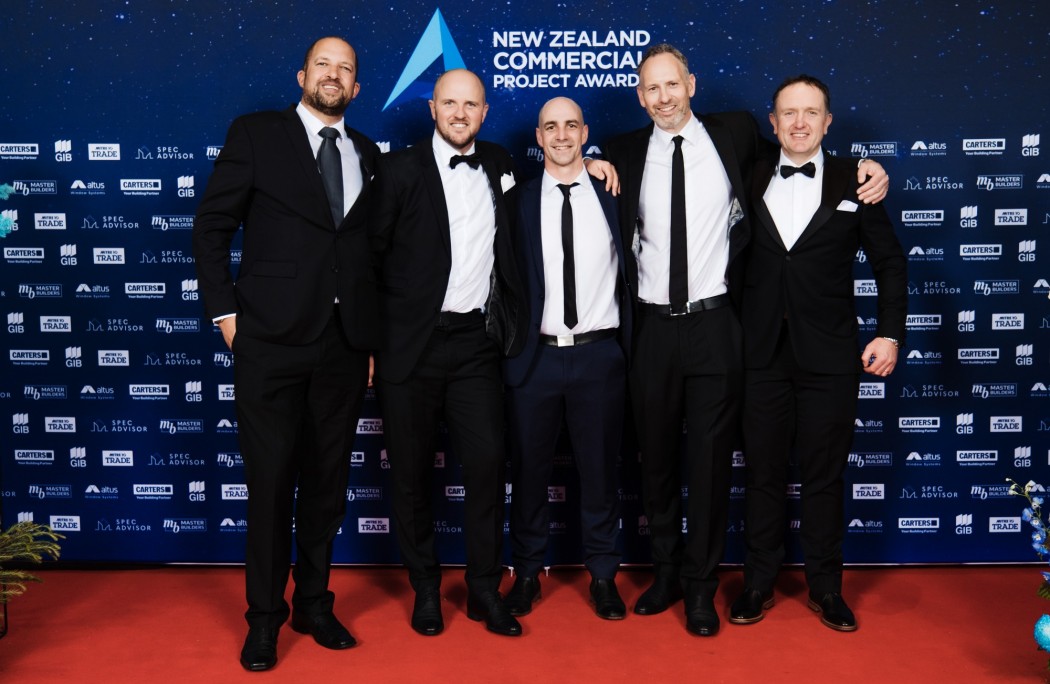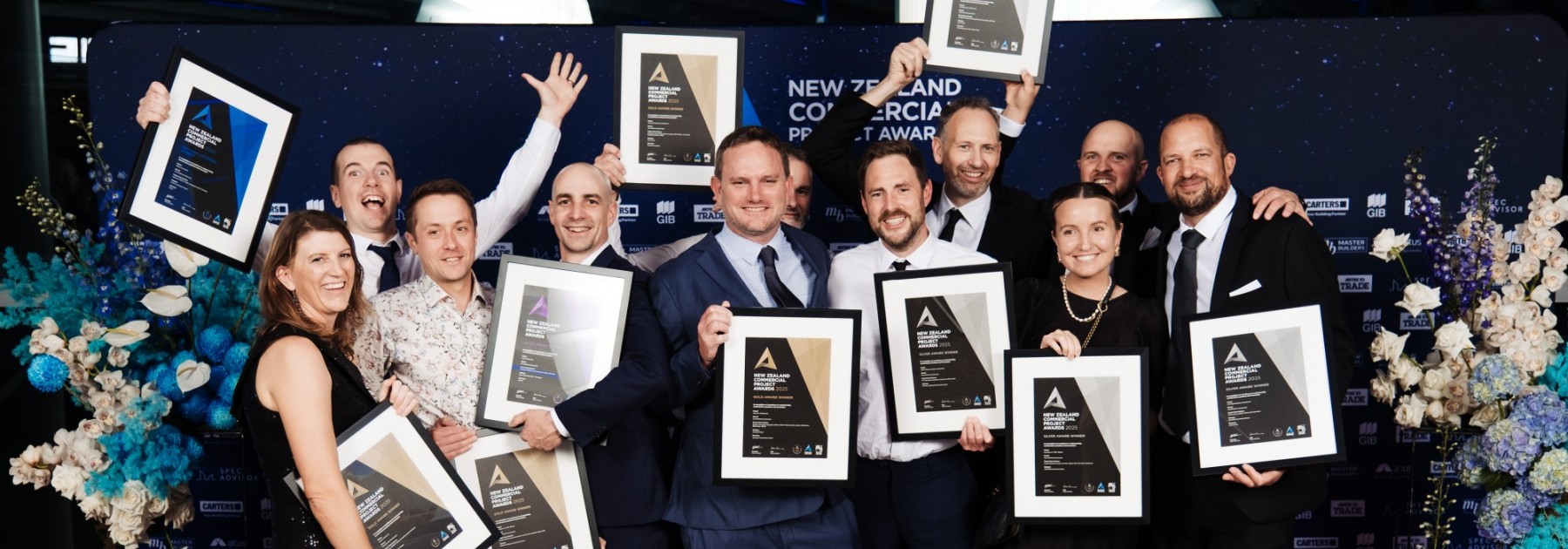
New Zealand Commercial Project Awards 2025
National Industry Updates 22 May 2025
ShareIt was another fantastic night of celebration for our team, clients and consultants who attended the 2025 New Zealand Commercial Project Awards at the Viaduct Events Centre in Auckland.
Our Southern Lakes and Canterbury teams were recognised across five categories, winning Gold, Silver and Value Awards, signifying our dedication to high quality and craftsmanship. Our Ayrburn project was the National Tourism and Leisure Project Award Category winner.
Learn more about this year's award winning projects below:
Ayrburn | Southern Lakes
Tourism and Leisure Project Award National Winner, Gold and Value Award - $10-25m+
We meticulously restored three historic farm buildings at Aryburn in Arrowtown, namely the Woolshed, Manure Room, and Dairy, and transformed them into a vibrant hospitality destination. The Woolshed now offers a distinctive dining experience with bars and outdoor spaces, the Manure Room has been repurposed as a wine-tasting venue, and the Dairy operates as a charming ice creamery. A newly added Barrel Room, designed to mimic an underground cellar, further enriches the visitor experience. Balancing heritage with modern craftsmanship, the project utilised original schist stone, river stones, and timber to preserve the site while also significantly reducing its carbon footprint. This thoughtful restoration seamlessly blends history, sustainability, and innovation, creating a unique historical destination.
Congratulations to Winton. Thanks to our Trade and Project Partners - Aquaheat, ENGCO, Qube Consultants Ltd and SA Studio.
Terra Cat | Canterbury
Industrial Project Award - Gold
The Terra Cat facility is a purpose-built operational hub designed to support one of New Zealand’s leading earthmoving equipment suppliers. The 24,269-square-metre site has five specialised buildings, extensive carparks, a machinery display area, and a heavy-duty concrete apron to accommodate large-scale operations. The five buildings include a workshop and office hub, distribution warehouse, showroom, laboratory, and truck wash to streamline operations and support long-term growth. Despite complex logistical challenges, including delayed steel shipments, late design changes, and hazardous goods storage integration, the project successfully delivers a cohesive, high-performance environment with dedicated spaces for repair, testing, sales, and fleet maintenance.
Congratulations to Southpark Corporation Ltd. Thanks to our Trade and Project Partners - Blueprint Consulting Engineers Ltd, Colliers Project Leaders, Eclipse Architecture, RDT Pacific and TMCO.
Lot 1005, Northlake | Southern Lakes | Winstone Wallboards Residential Project Award
Winstone Wallboards Residential Project Award - Gold
Comprised of 27 two-storey homes, Northlake Lot 1005 marks the final phase of our contribution to Wanaka’s thriving Northlake Development. Located within the Alta Villas community and set beside the bustling Village Centre, with a café, childcare centre, and recreational amenities, the project offers high-quality homes in a well-connected setting. Sustainability was a key focus, with materials like timber, metal, and polystyrene diverted from landfills or repurposed, and timber offcuts shared as firewood with local staff and residents. A delay in engineering approval for stormwater connections posed a significant challenge, prompting the team to shift focus to vertical construction ahead of infrastructure work. This required agile sequencing, rigorous quality assurance, and responsive programming.
Congratulations to Winton. Thanks to our Trade and Project Partners - Consult Quantity Surveyors Limited, Paul Brown & Associates and Sullivan Hall.
The Kind Foundation, Papa Hou | Canterbury
Civic Project Award - Gold
As a three-storey, 4,000-square-metre facility, The Kind Foundation’s new multi-purpose community hub breathes new life into the former YMCA, creating a vibrant space that supports education, health, fitness, and the arts. The centre features a wide range of amenities, including a café with a commercial kitchen, early childhood centre, medical facility, gym, spin studio, ballet-specific dance school, classrooms, offices, and a 250-seat black box theatre. Partially funded by the government’s shovel-ready scheme, the project faced budget constraints, complex procurement, and tight timelines. After the initial contractor relationship ended, we were brought in to provide a solution and deliver the build. Navigating a $6 million budget shortfall, the team worked closely with stakeholders to secure additional funding and implement cost-effective design change, successfully delivering a vital, future-focused asset for the community.
Congratulations to The Kind Foundation. Thanks to our Trade and Project Partners - Architectus, Kamo Marsh, Mesh Consulting, RCP, Rhodes + Associates, Ruamoko Solutions and TMCO.
Lot 1006, Northlake | Southern Lakes
CARTERS Commercial Project Award - Silver
Northlake Lot 1006 is a mixed-use development at the heart of Wanaka’s Northlake community, featuring 25 apartments and 10 commercial tenancies across two two-storey buildings. Designed to foster connection and convenience, the project brings together retail, dining, and entertainment, including an on-the-spot convenience store and an indoor golf simulator. With tenancies available for future cafés and eateries, the space is set to become a lively hub for both residents and visitors. Sustainability was a key focus, with waste diversion strategies enabling materials such as timber, metal, and cardboard to be repurposed, reflecting a commitment to environmentally responsible construction.
Congratulations to Winton. Thanks to our Trade and Project Partners - Consult Quantity Surveyors Limited, Sullivan Hall and Three Sixty Architecture.
The Regent Building | Canterbury
CARTERS Commercial Project Award - Silver
The Regent Building was envisioned as a key part of Christchurch’s post-earthquake revitalisation, bringing new life to Cathedral Square while honouring the legacy of the original Regent Theatre. This landmark held deep meaning for the Canterbury community before its demolition due to structural damage. Positioned to complement anchor projects like Te Pae Convention Centre and Turanga Library, the redevelopment was designed to draw people back into the CBD, offering high-quality office space above ground-floor retail or hospitality to serve both inner-city workers and visitors. The building features uninterrupted views, 11-metre clear-span floor plates, and a distinctive sawtooth façade that integrates seamlessly with the urban landscape. With undercover and open-air parking and generous bike storage, the development encourages alternative transport options. Built for long-term flexibility, The Regent Building is a symbol of Christchurch’s resurgence, balancing heritage, sustainability, and commercial vitality in the heart of the city.
Congratulations to Carter Group. Thanks to our Trade and Project Partners - ENGCO and Wilson & Hill Architects.
The Salvation Army, Queenstown Corps | Southern Lakes
Civic Project Award - Silver
A 30-year vision for the Salvation Army Queenstown Corps has become a reality with the completion of a landmark community hub at Remarkables Park. The 980-square-metre, two-storey facility delivers vital social services, including a congregation space, offices, a retail family store, and a food bank, while additional multipurpose rooms and third-party leasable areas support long-term financial sustainability. Structural challenges, such as overhanging concrete panels and significant retaining walls, were compounded by Queenstown’s harsh winter conditions, including overnight snowfalls of up to 40cm. Through detailed planning and strong collaboration, we delivered the project on time, providing a welcoming space that will serve the community for generations to come.
Congratulations to the Salvation Army NZ Trust. Thanks to our Trade and Project Partners - 1Point618, Consort QS, Powell Fenwick Consultants and TSA Riley.
He Waka Tapu - Ahikā Housing Project | Canterbury
Winstone Wallboards Residential Project Award - Silver
The Ahikā Housing Complex, developed for He Waka Tapu, provides 10 affordable rental units across two buildings designed to support Māori whānau in need. Integrating kaupapa Māori principles of manaakitanga (care) and kaitiakitanga (guardianship), the homes feature low-toxicity finishes, optimal sun orientation, and outdoor spaces that promote healthy living. Solar panels with battery storage reduce energy costs and carbon emissions, while the Net Zero Building design, in line with New Zealand Green Building Council standards, reflects a deep commitment to sustainability. Native landscaping and thoughtful amenities enhance this vibrant community's cultural and environmental connection. Through value engineering and collaborative problem-solving, we overcame tight budget constraints and technical challenges, including contaminated soil and design discrepancies. The team strengthened relationships with project partners through shared kai, milestone celebrations, and community contributions. Completed five weeks ahead of schedule, this project embodies cultural integration, sustainability, and teamwork, setting a new standard for community-focused housing in Aotearoa.
Congratulations to He Waka Tapu. Thanks to our Trade and Project Partners - PTL Structural Consultants and Solarchitect 2025 Ltd.

