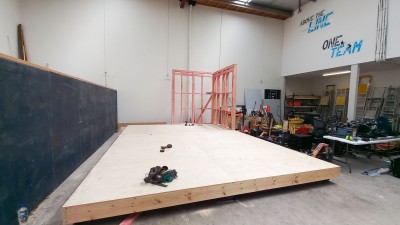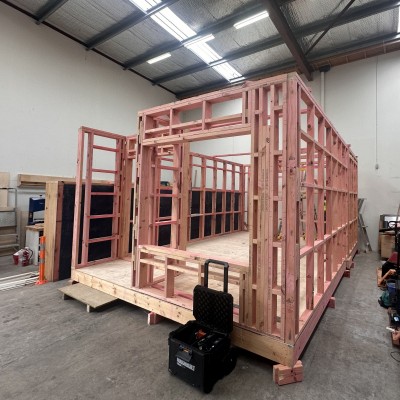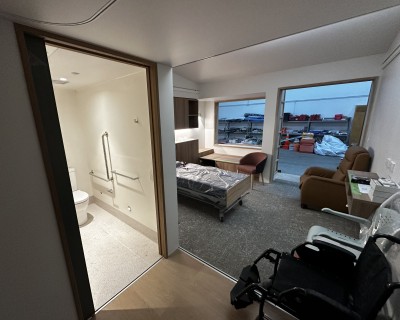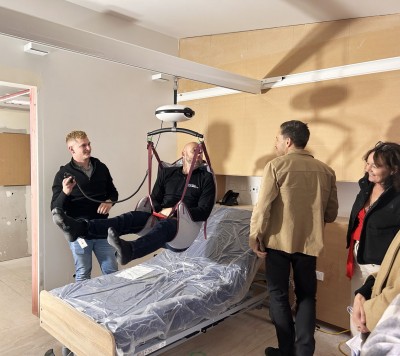Project Innovation: Building a Mock Room for our Nurse Maude Hospice project
Canterbury Project Update Innovation 22 July 2025
ShareOver the years, Cook Brothers Construction have undertaken the construction of mock rooms during the build of multi-room facilities.
While these have been programmed in as early as possible, we have found the site constraints have not allowed us to progress as quickly or to a complete level of finish as we want to achieve. This can be due to the project's staging constraints, site conditions, and weather. With our current Nurse Maude project, we took a different approach.
To address the site constraints, our team constructed a mock room off-site, within our Moorhouse Avenue yard. The team set clear deliverables for the mock room with the client and identified the need to complete the room, including the power and plumbing.


By utilising the yard, our team were able to complete the room prior to the concrete slab being poured on-site. This enabled the project team to make design changes, which were identified during inspections by the consultants and client, to be actioned before re-work was required on-site. By undertaking this project in our warehouse, we were able to install the plumbing, electrical, joinery, carpet linings and FF&E without site constraints or weather constraints.


Our on-site team then used scans of the room to ensure the correct framing and set out was completed on-site as part of our quality assurance. Our client was able to make changes at nil cost before works were completed on site. FF&E was able to be checked for clashes with fixed elements of the rooms.
This process has proven to be a huge success and is now the new standard for all of our multi-room projects.
