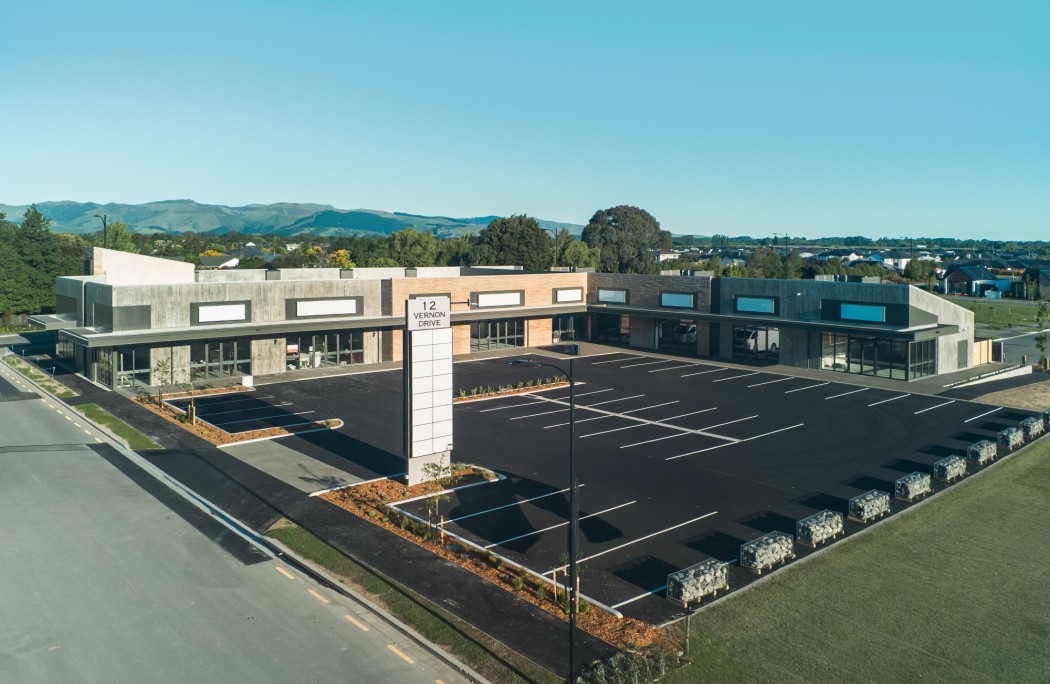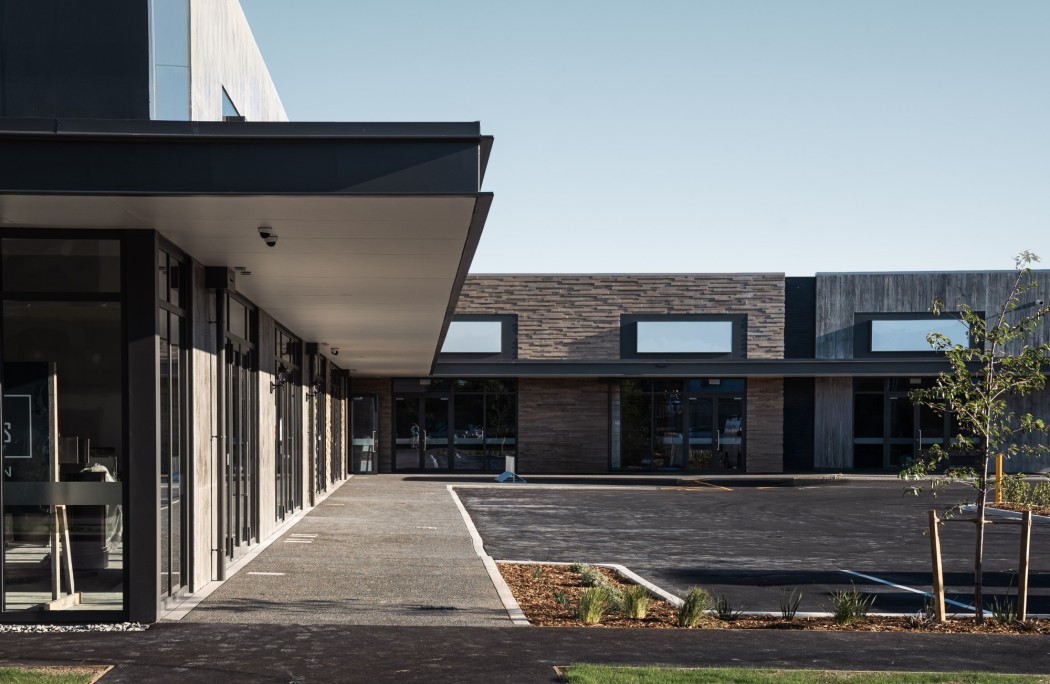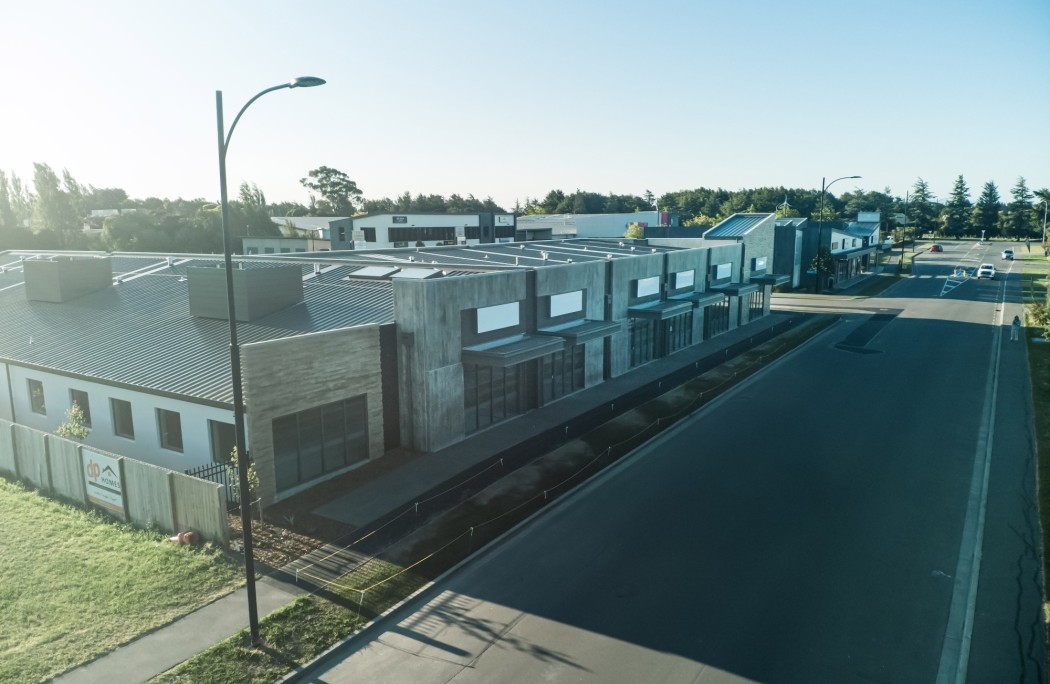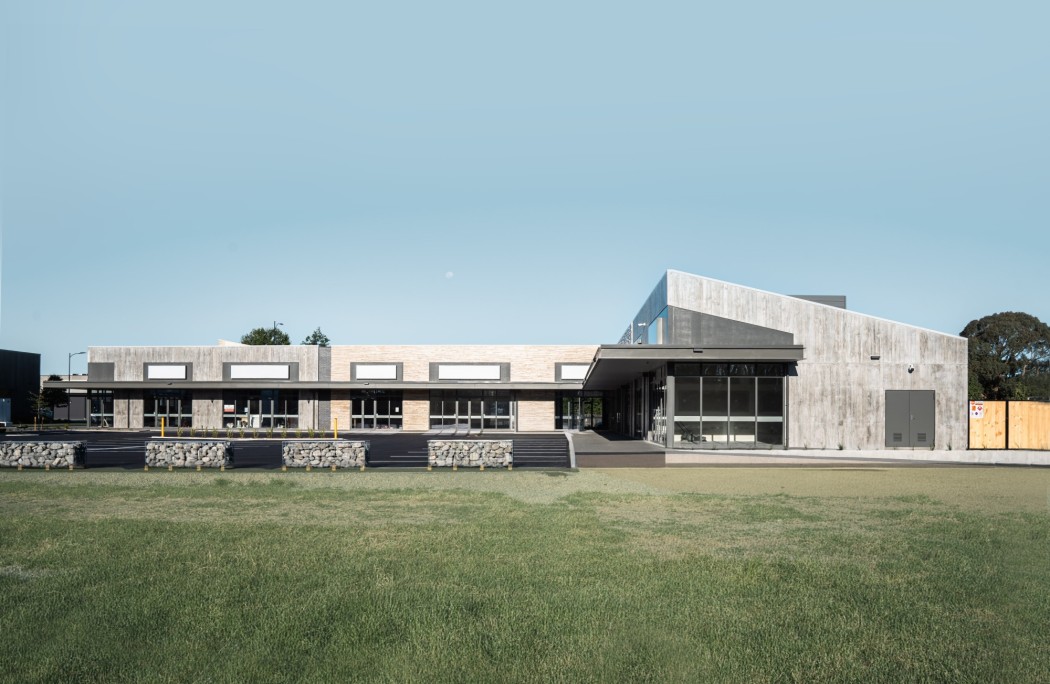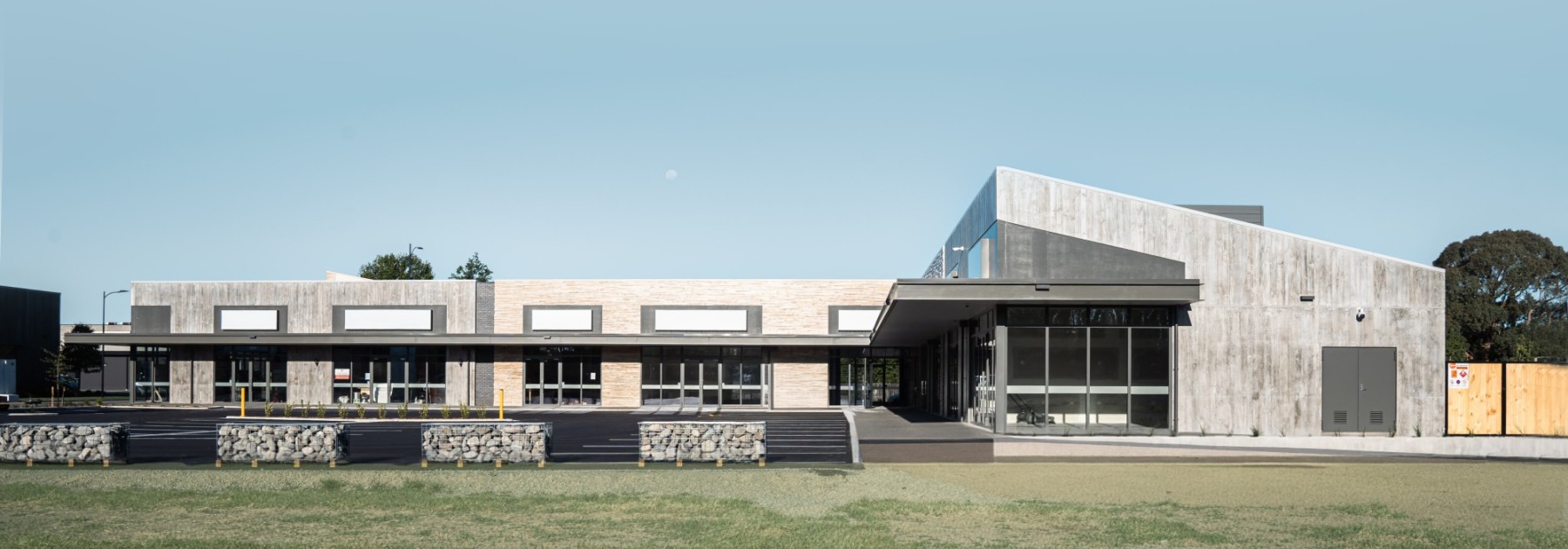
12 Vernon Drive - Retail Development
Canterbury Commercial
Cook Brothers Construction has proudly completed Stage 1 of 12 Vernon Drive in Lincoln — the first phase of a two-stage commercial development for Broadfield Estates.
This stage comprised a 10-unit retail block, with each tenancy featuring toilet facilities and service connections ready for future fit-outs. Works also included the first half of the public car park and installation of service connections to council utilities.
Built on a greenfield commercial site, the project presented several technical challenges, particularly around the installation of decorative precast panels. The propping design and sign-off by the temporary works engineer were identified as key risks, so the installation process was closely monitored to ensure strict adherence to the approved methodology and specified systems.
The Cook Brothers team self-performed all carpentry works, including the installation of pre-nailed frames, roof framing, and cladding. They also developed a tailored methodology for installing and stripping formwork, achieving a precise, high-quality finish around the exposed aggregate paths and PVC decking infills.
Despite early programme pressures, the project was delivered one week ahead of schedule, achieving outstanding quality and exceeding budget contribution. The client praised both the decorative precast finish and the collaborative, highmorale site culture. Following the success of Stage 1, planning is now underway for Stage 2 — a testament to the client’s confidence in Cook Brothers’ delivery.

