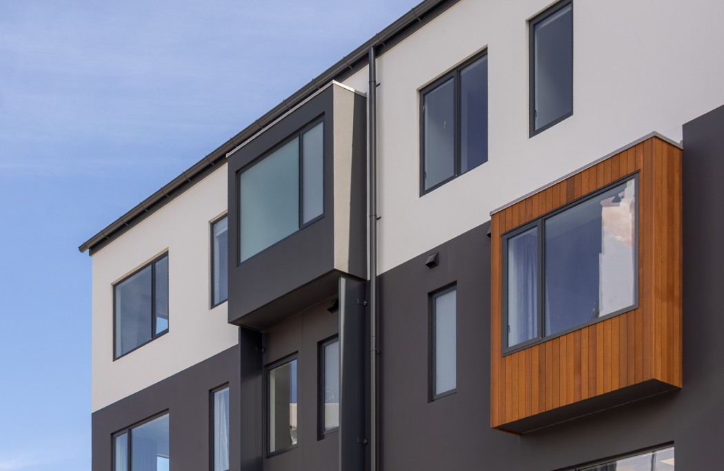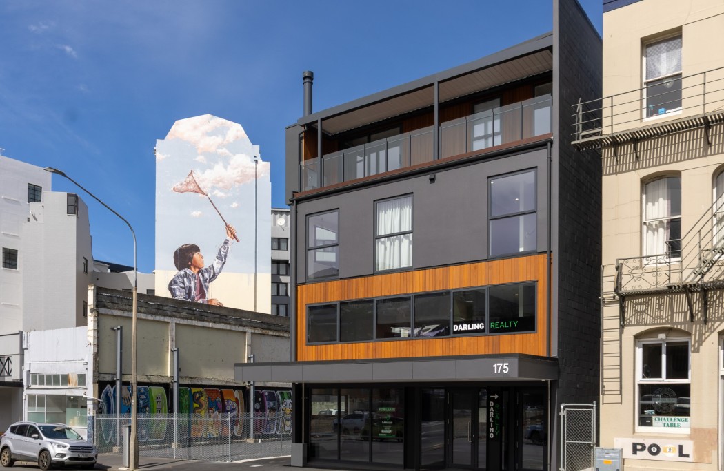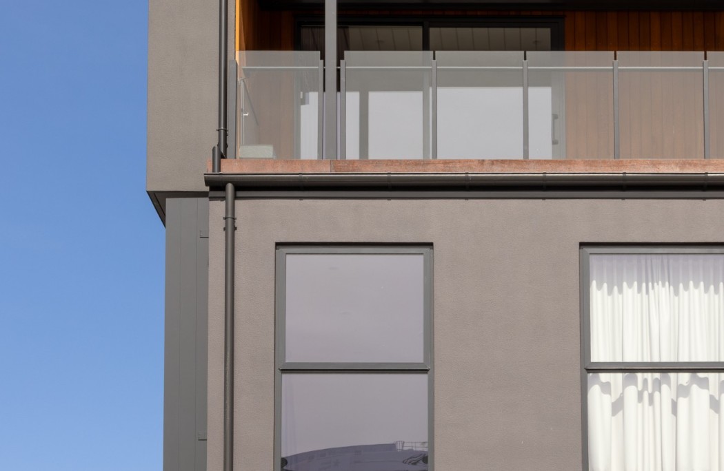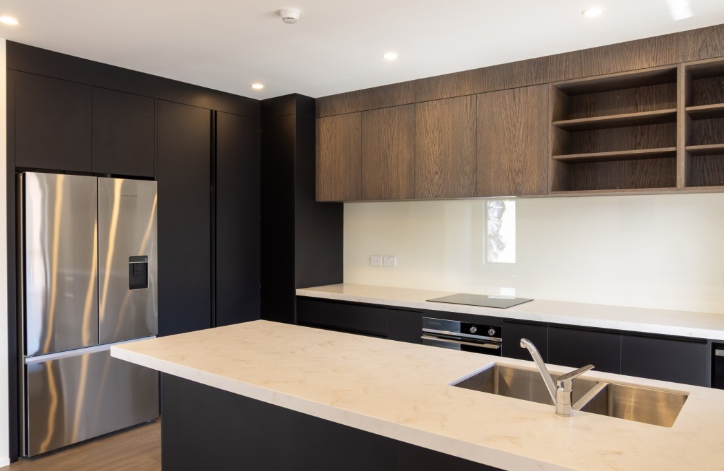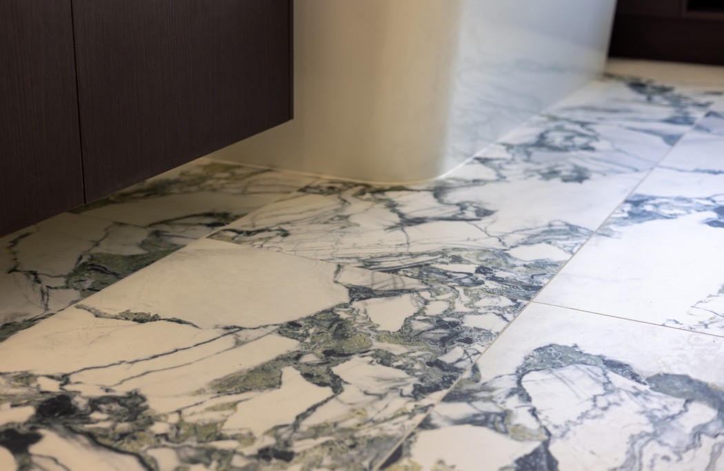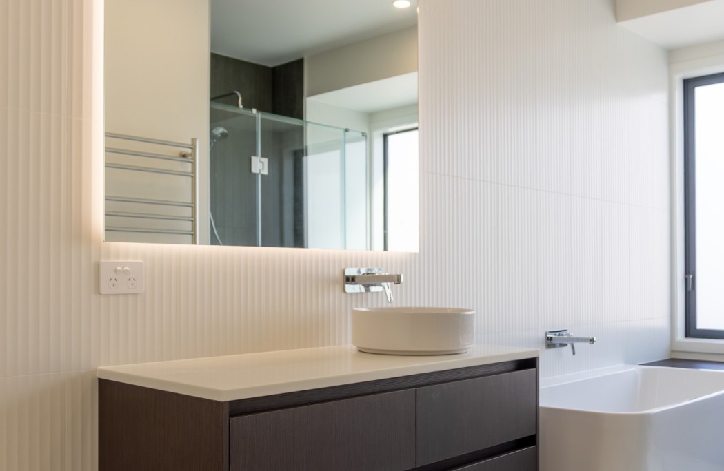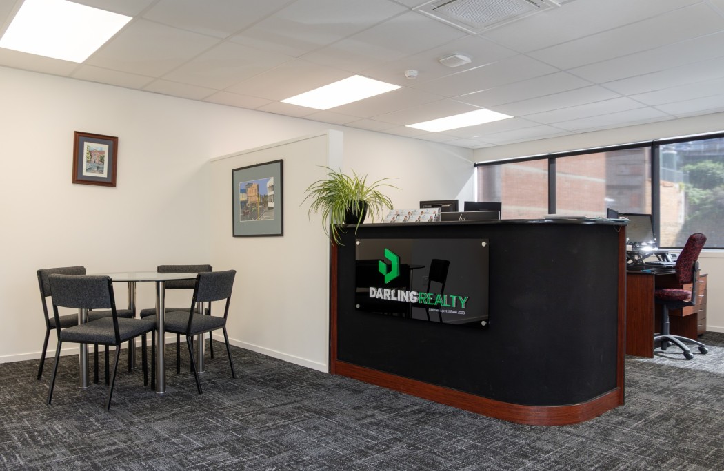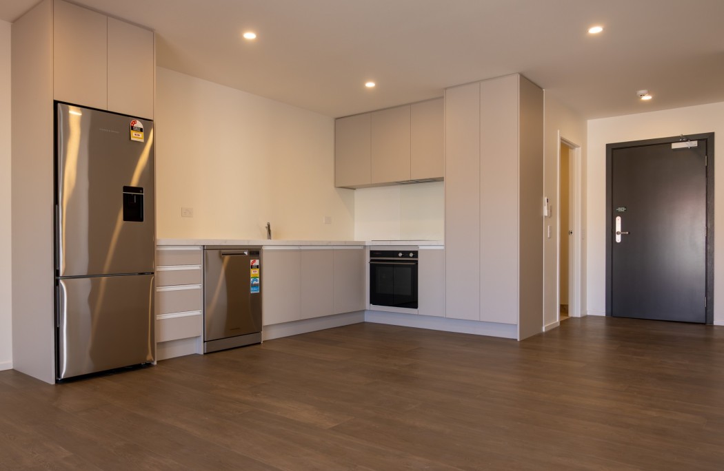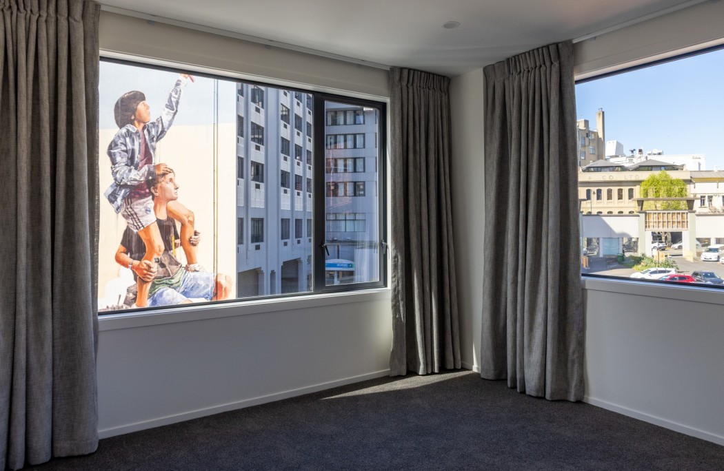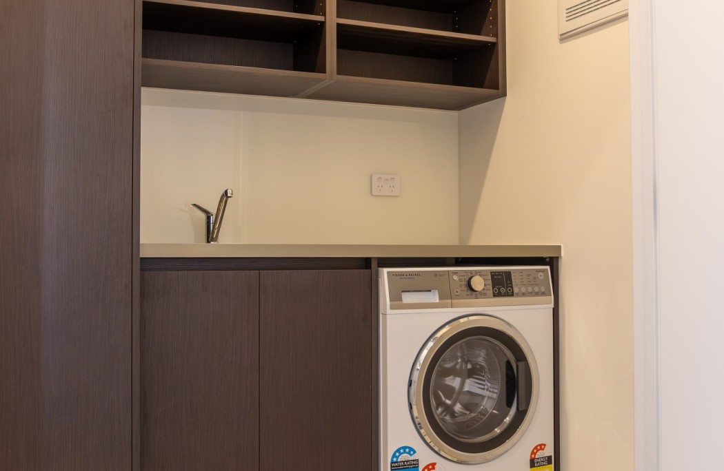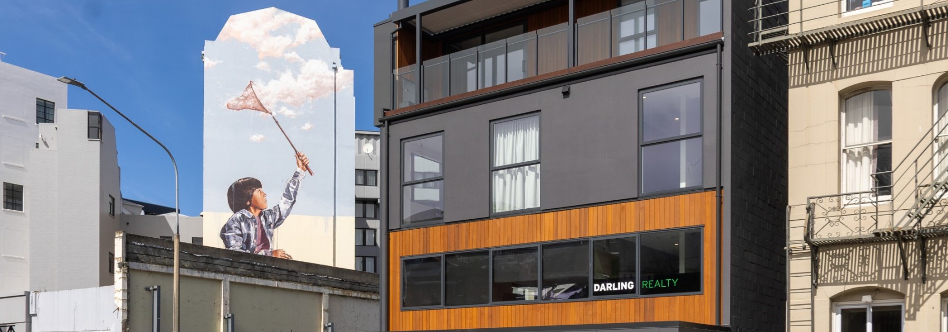
175 Rattray Street
Otago Commercial Architectural /Residential
Our Otago team completed a four-level mixed use building on Rattray Street in the heart of Dunedin.
This contemporary build features commercial space on the ground floor, modern office suites, spacious two-bedroom apartments, and a premium three-bedroom penthouse on the top floor.
The original building was demolished and covered over in the existing basement. Due to archaeological sensitivities, excavation was carried out with close adherence to the requirements of Heritage New Zealand. The building design required piling, which involved digging large pits through the archaeological zone. A digger was used under strict conditions, and the backfill material could be bored through while meeting preservation standards.
With the new building footprint occupying approximately 90% of the site, access was tight. Located on a busy three-lane road, the site posed challenges for deliveries and equipment movement. Careful planning and coordination were critical to managing these logistics. To mitigate these constraints, Cook Brothers successfully secured use of the neighbouring car park for the duration of the project, providing an operational base and easing site access.
Through collaborative support from our administration team, the client was guided in choosing high-quality interior finishes that enhanced the overall aesthetic and finish of the build.
The project was delivered on time and within budget. The scaffold methodology and sequencing were well-executed, supporting a smooth progression through each construction phase. The variety of systems and components involved provided our team with valuable experience and training opportunities. The client gave excellent feedback, and our team’s performance was a key factor in the project’s success.

