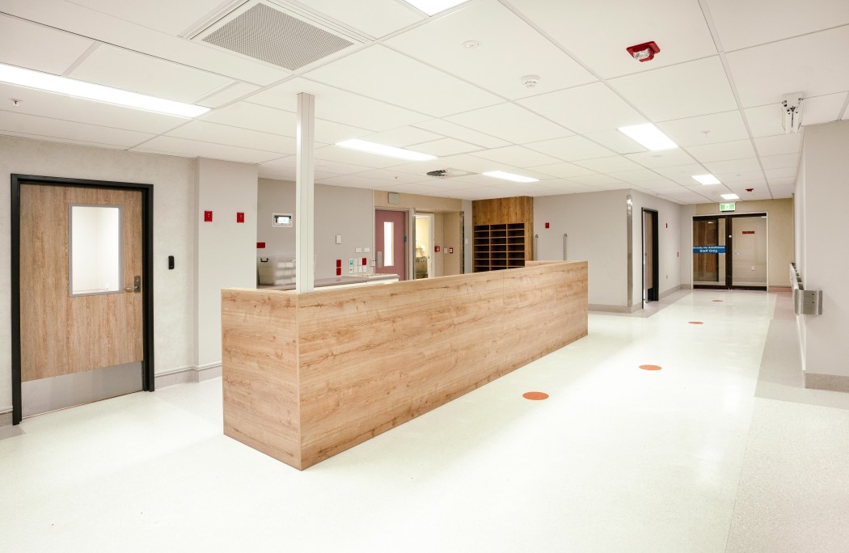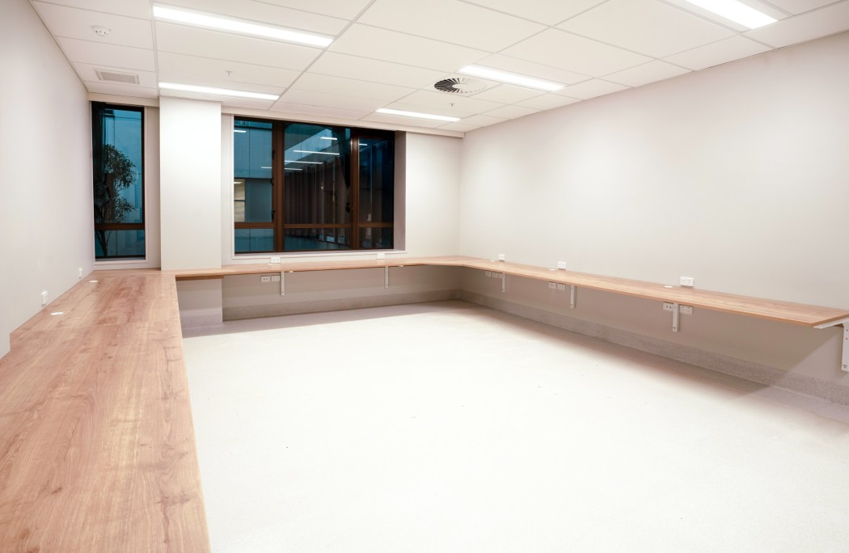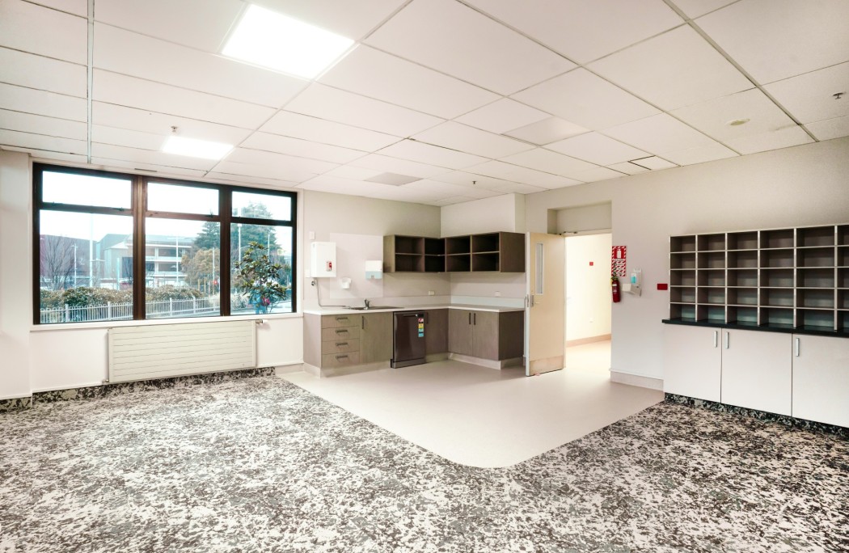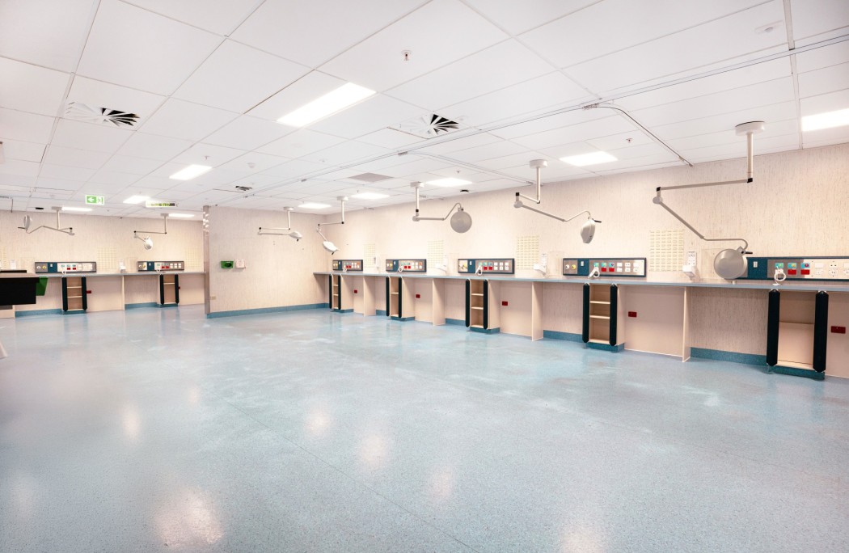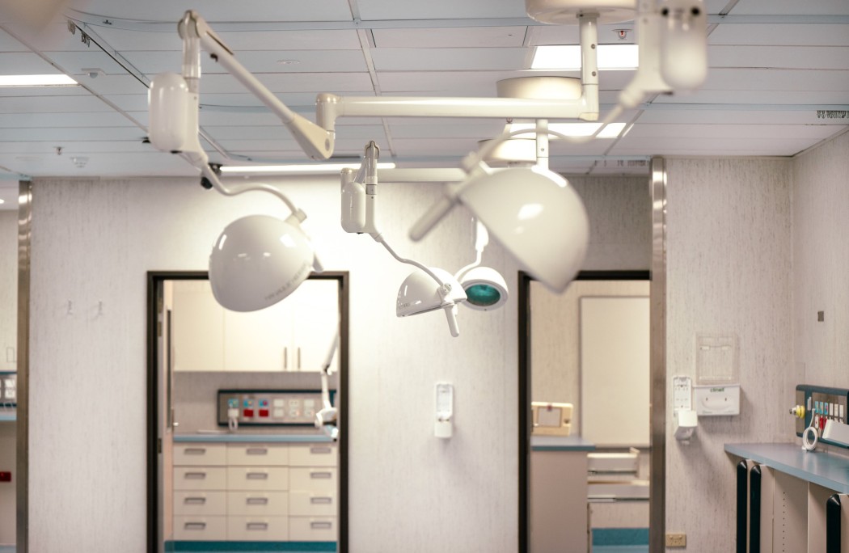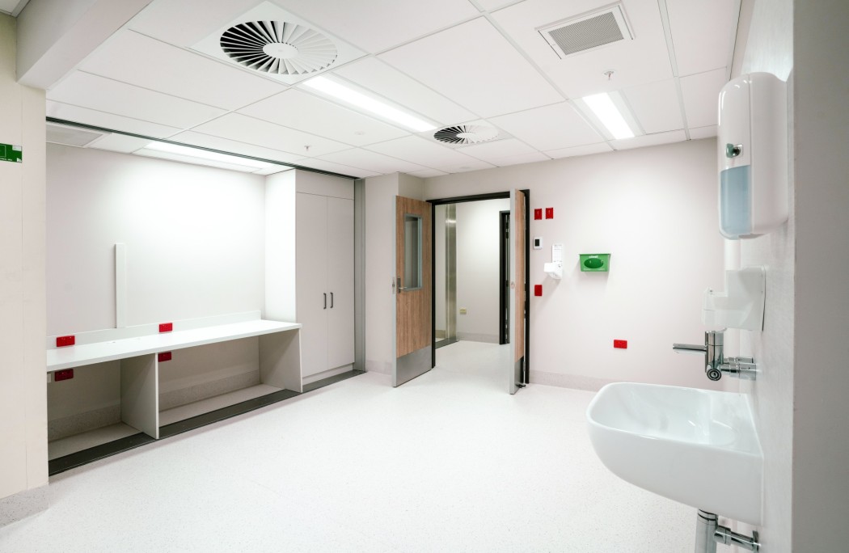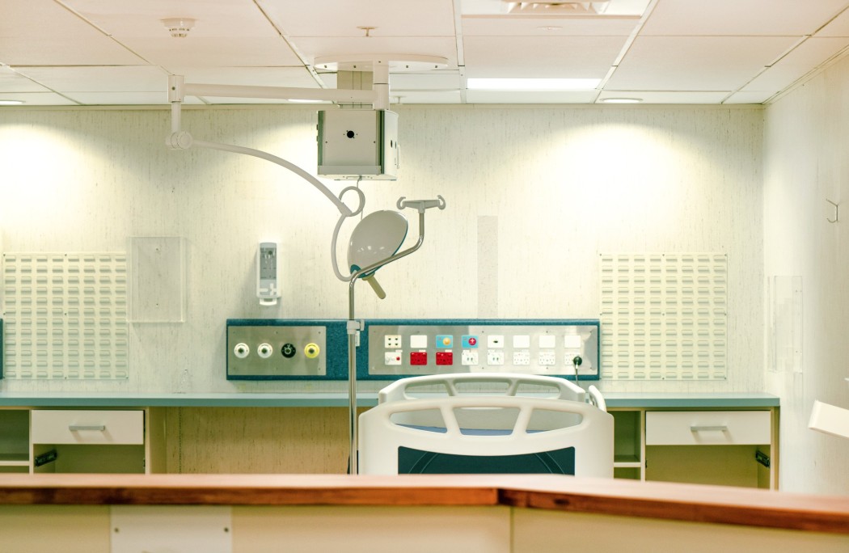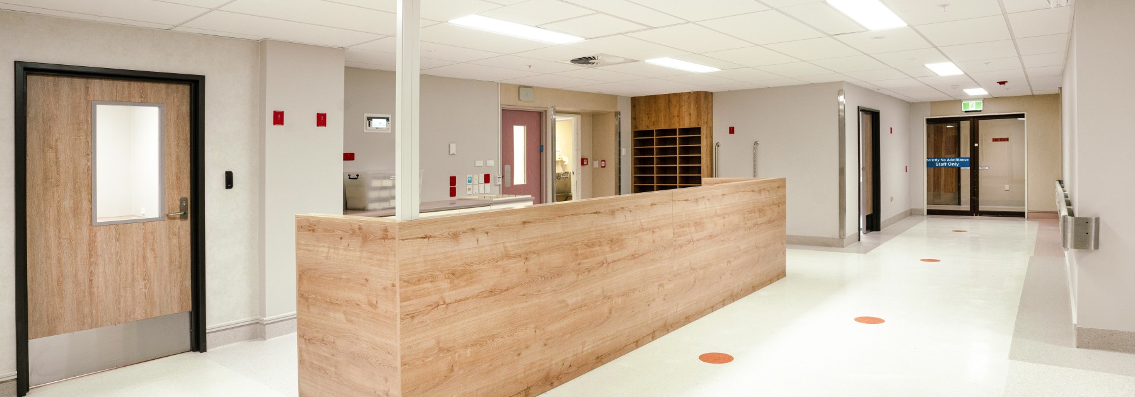
Ambulatory Care Hub, Parkside - Christchurch Hospital
Canterbury Government
Our Christchurch team are proud to have completed a comprehensive refurbishment of the Ambulatory Care Hub in the Ground Floor of Parkside at Christchurch Hospital.
This extensive project aimed to enhance the functionality and aesthetics of the facility, ultimately benefiting both staff and patients.
The project commenced with careful soft stripping and demolition to prepare the existing space for refurbishment. It incorporated highly complex services installation and upgrades, including plumbing, electrical work, mechanical systems, fire protection, nurse call systems, and communication and security systems.
Extensive builders’ work was carried out to ensure structural integrity and to accommodate user needs, such as the provision of a sleep room. Custom joinery installations were added to enhance both functionality and visual appeal, while decoration tasks, including painting, wallpapering, and the installation of vinyl finishes, improved the overall environment.
Finally, new vinyl flooring, vinyl patching, and carpet were installed to enhance durability and ease of maintenance, alongside additional hydraulic works completed for the Endoscopy unit located on level 1.
Thanks to our Trade Partners and everyone involved in the project.

