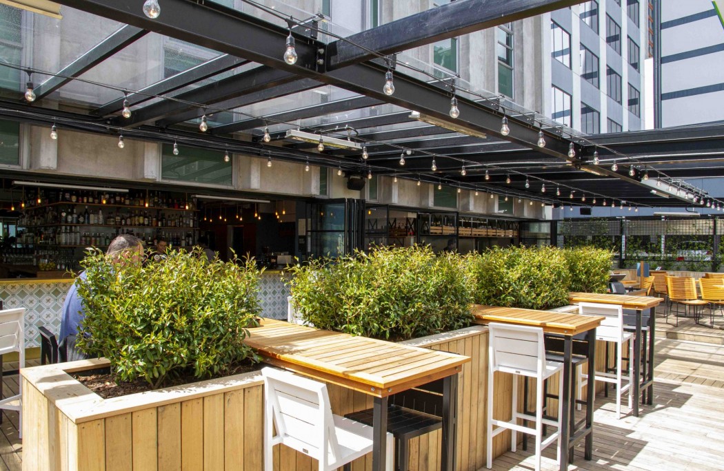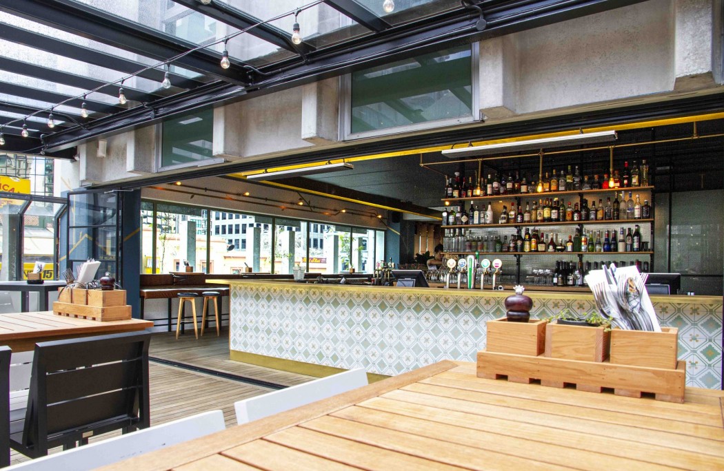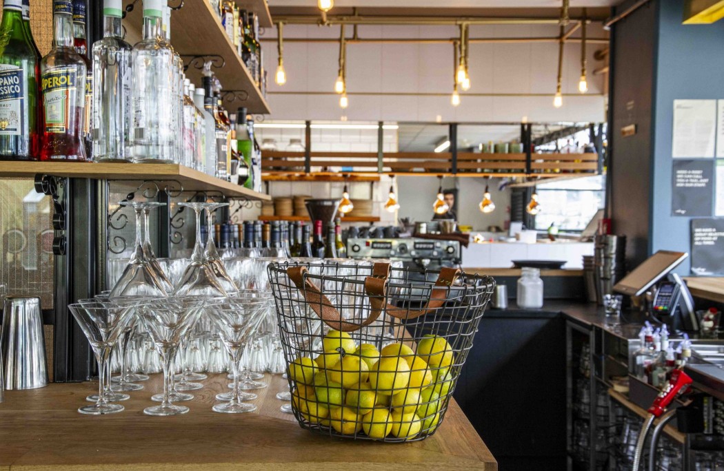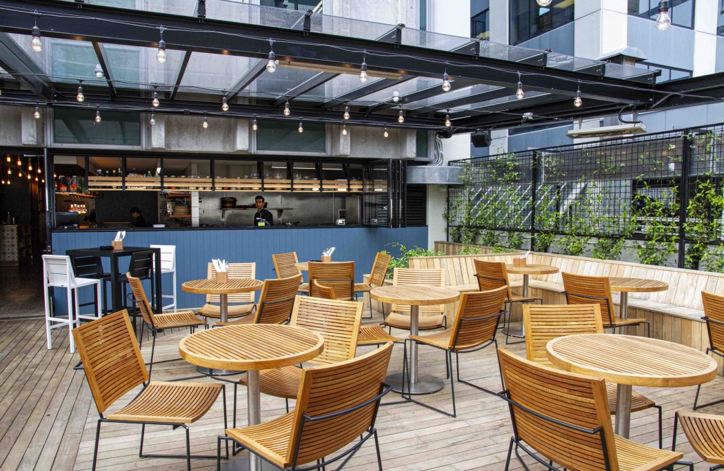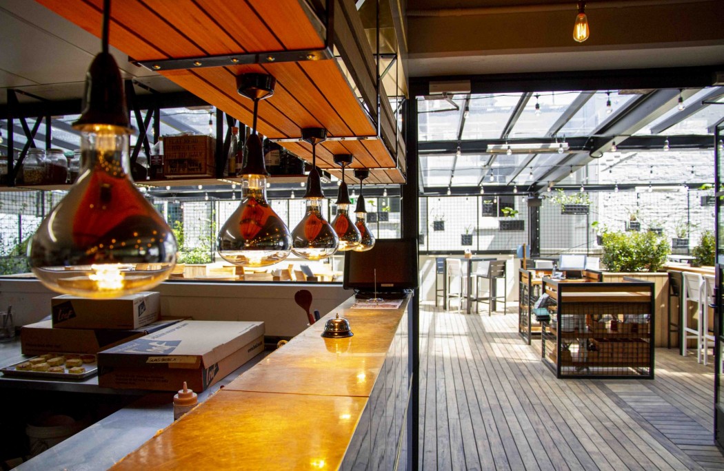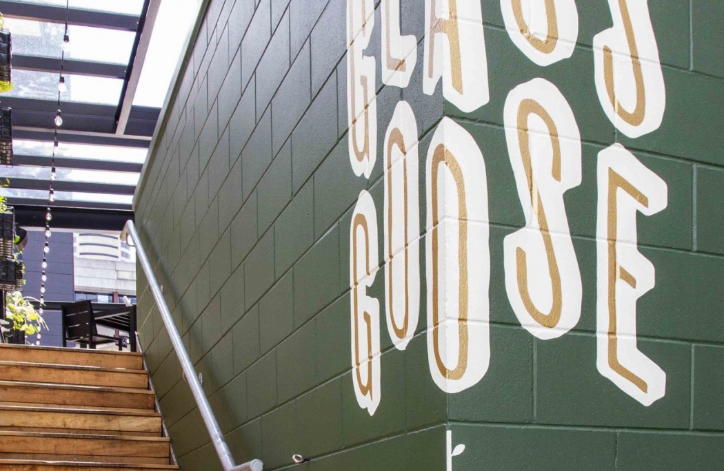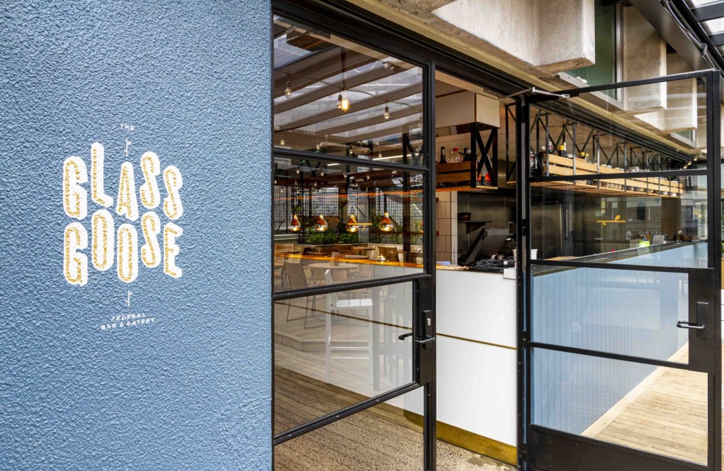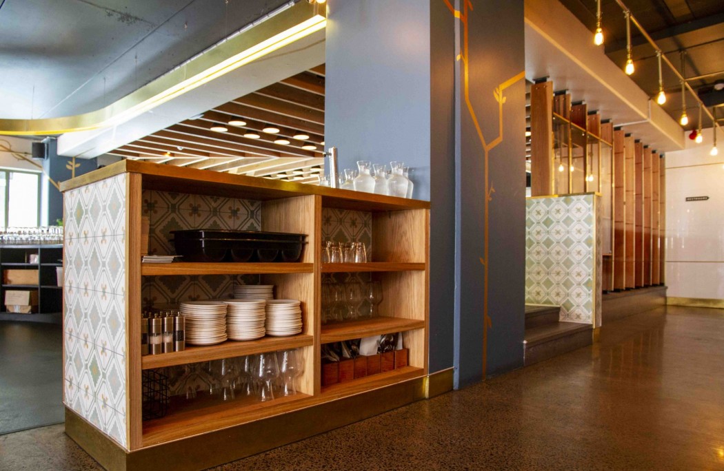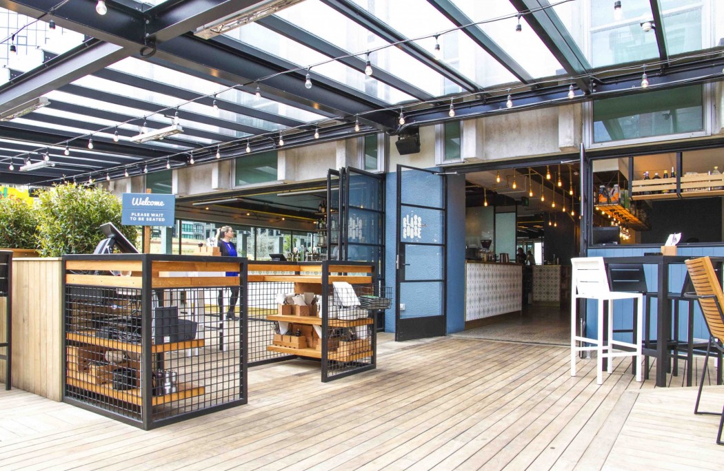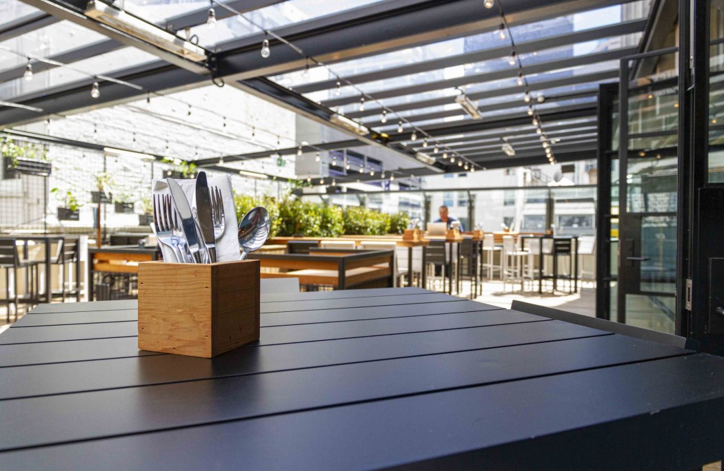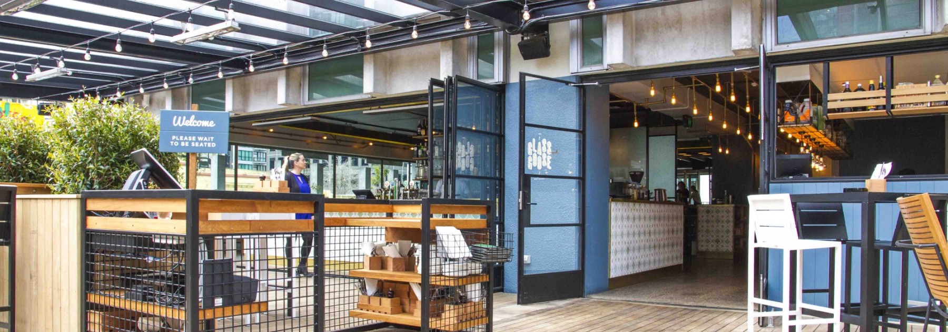
Glass Goose
Auckland Fit-Out Design and Build / ECI
A garden-like haven below the Sky Tower
The Glass Goose is a part of Cook Brothers Construction’s extensive portfolio of hospitality fit-outs for high-end establishments all across New Zealand.
The Glass Goose is designed to mimic the look and feel of a beautiful glass-house. The large dining area and 360-degree bar at the inside, and a spacious rooftop terrace in front features a sophisticated mix of carefully selected materials: glass barriers, a combination of oak timber and polished concrete floors, black steel elements, golden pipes, and a living wall. The interior is brightened up with the use of Portuguese tiles and terra cotta amphora-style plant pots, giving it a hint of the Mediterranean.
Logistics of working in Auckland CBD is never easy and careful planning was necessary to assure timely deliveries while minimising disruptance to the nearby businesses. Our last planner system was used and the project was delivered ahead of programme. Cook Brothers Construction is very familiar with the specifics of hospitality projects and we are well aware that every day you’re not open, you’re losing money. Our team was working all hours of the day, seven days a week in order to complete the project as quickly as possible and get the Glass Goose ready for business.

