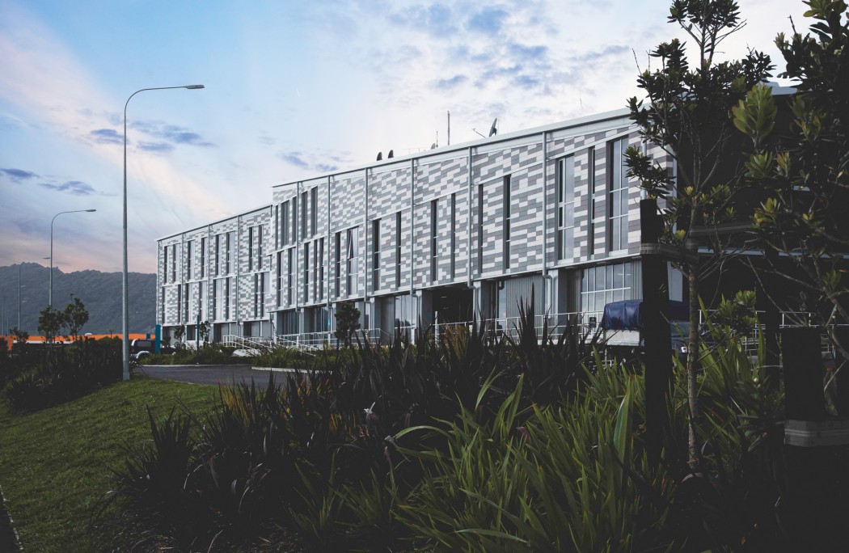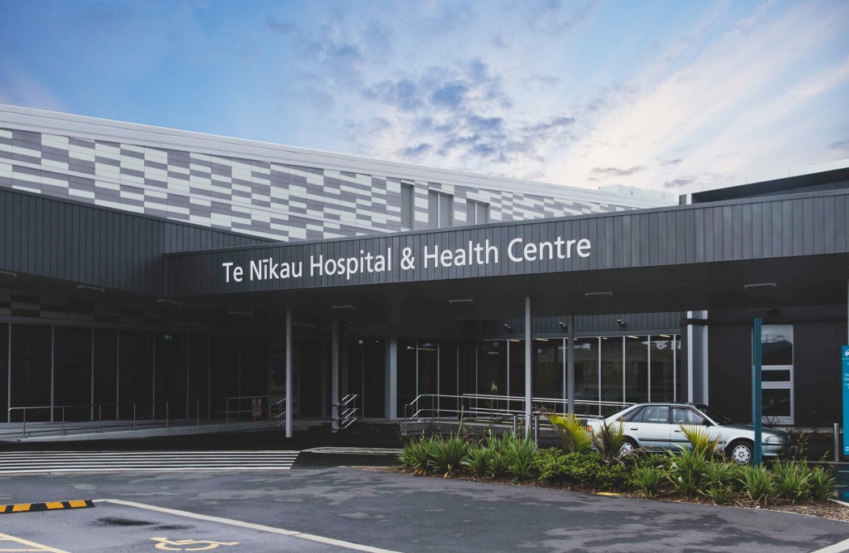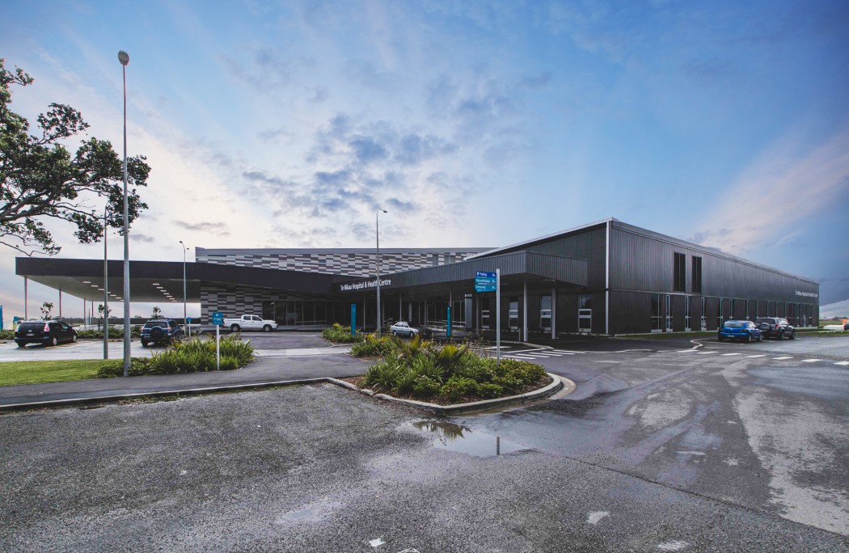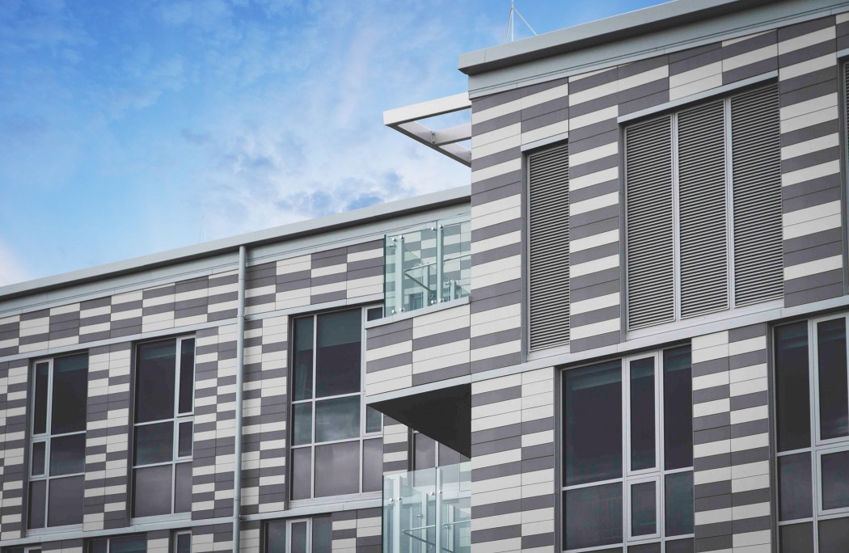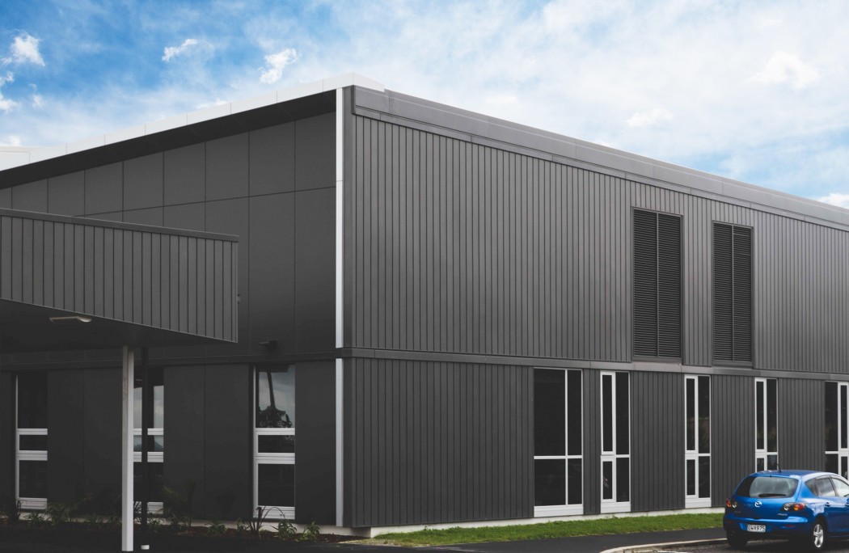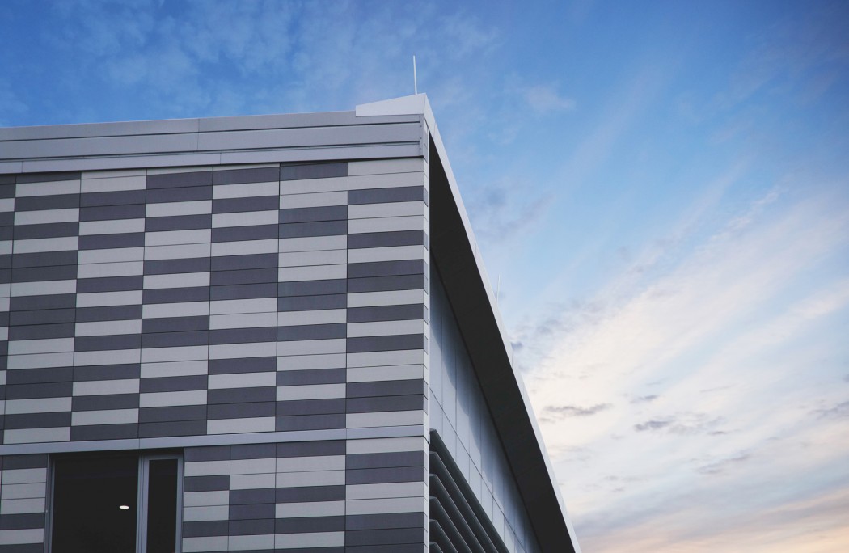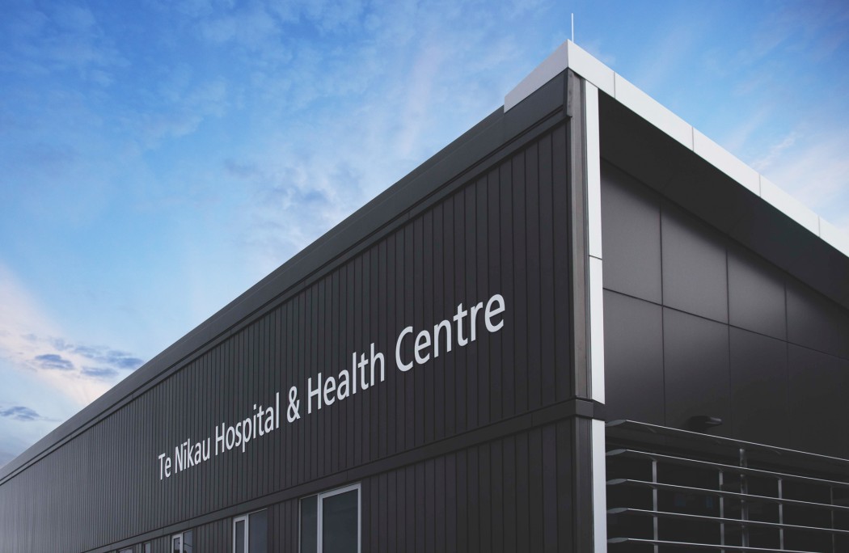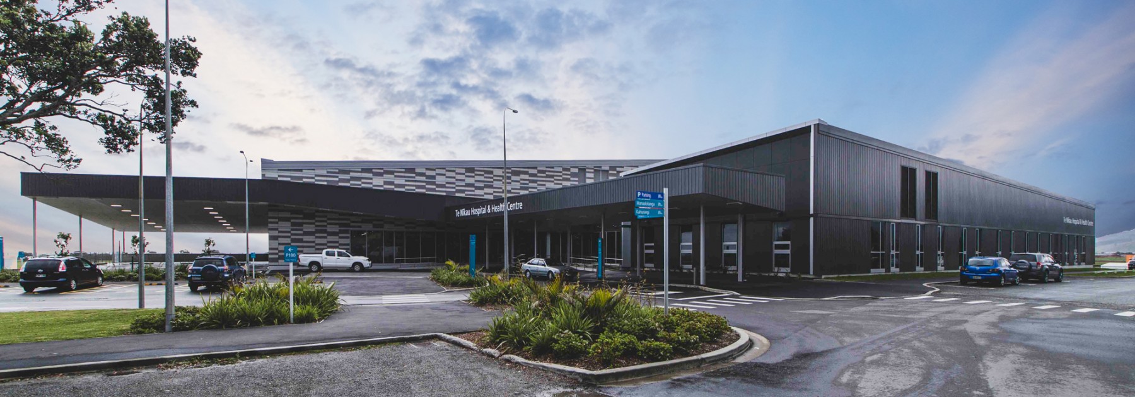
Greybase Hospital
Canterbury Commercial
Cook Brothers Canterbury gained the opportunity through industry reputation to tender for the general Carpentry Package alongside Fletcher Construction for the original $90M+ Greybase Hospital project. Cook Brothers were successful in its competitive tender and were awarded the contract with an immediate start. The package consisted of approximately 4,000m2 of façade area to frame and pre-clad ready for the external claddings along with soffits and Internal ply diaphragms.
Cook Brothers took this exciting opportunity to work cohesively as a member of a greater team with Fletcher Construction. Due to our teams’ performance, attention to detail and quality control, they were awarded additional works completing a six-month programme to just under two years.
Through the project, Cook Brothers have installed 18 Kilometres of 190x45, 14 Kilometres of 140x45, 8 Kilometres of 290x45, 5,500m2 of Plywood and 600m2 of Villaboard to soffits complete with Level 5 full surface flush stopping and over a million nails.
A New Build Hospital built to IL4/IL3 rating, 8,500 square metre facility, adjacent to the current Grey Base Hospital, includes 56 in-patient beds, three operating theatres, and an integrated family health centre to support the delivery of primary healthcare services. It will also house and support the delivery of other clinical services, including a 24/7 emergency department, critical care unit, acute and planned medical and surgical services, maternity services, and outpatient care.

