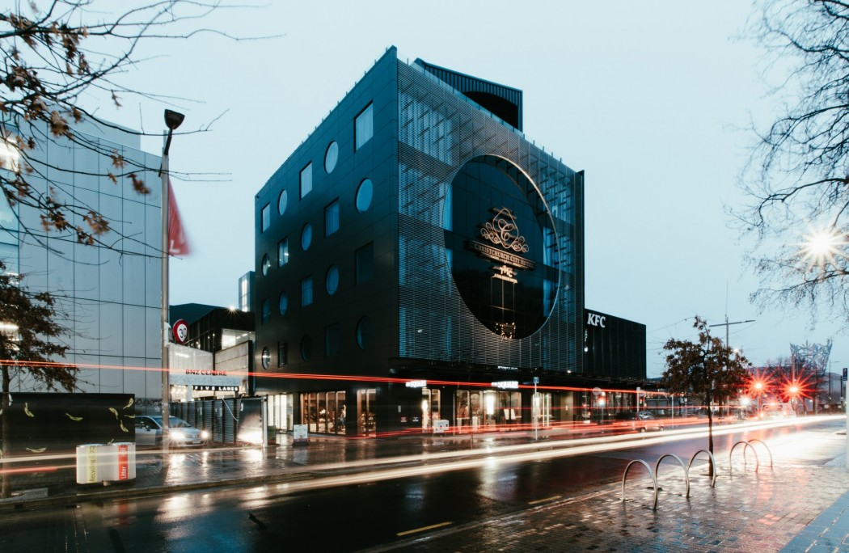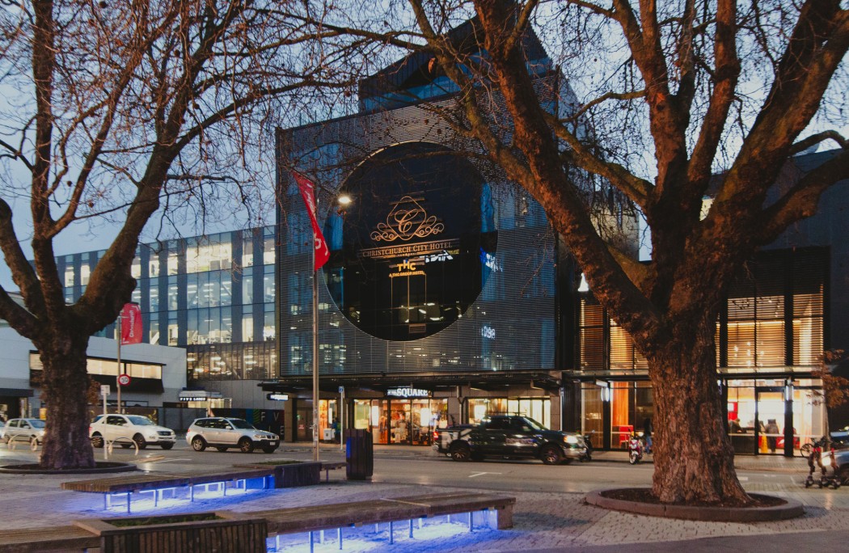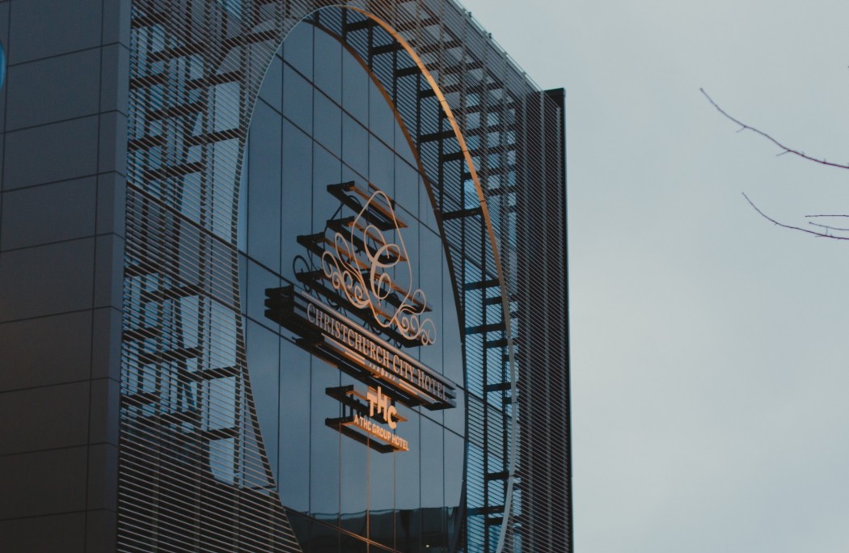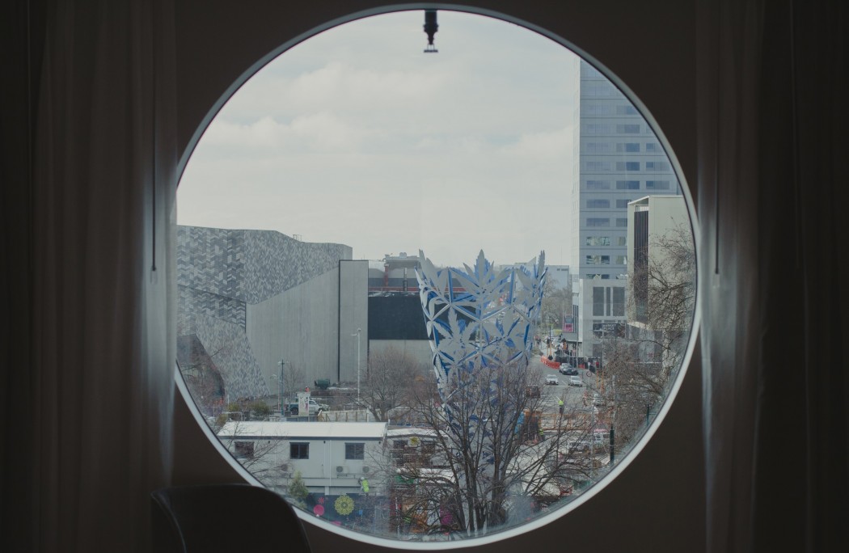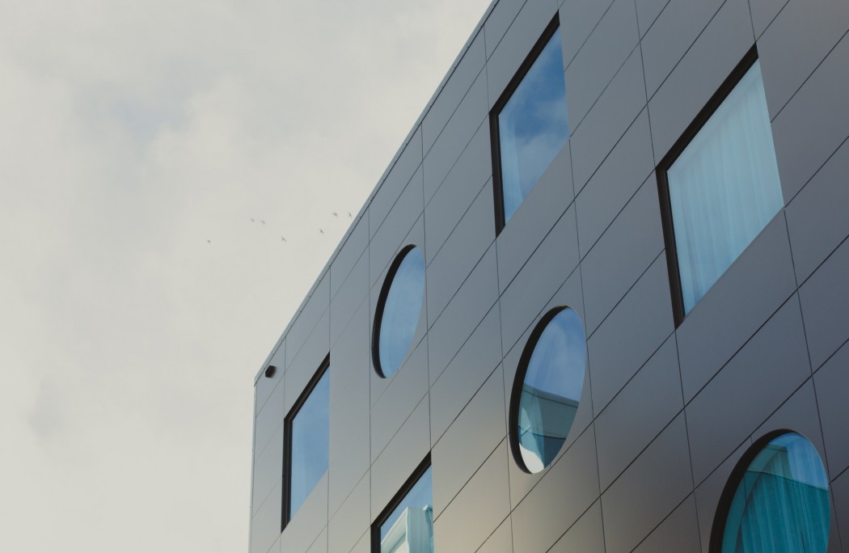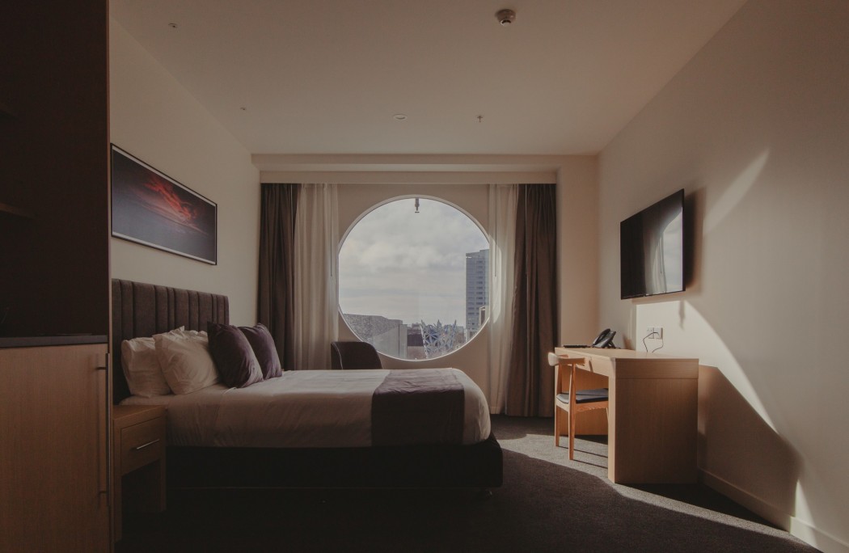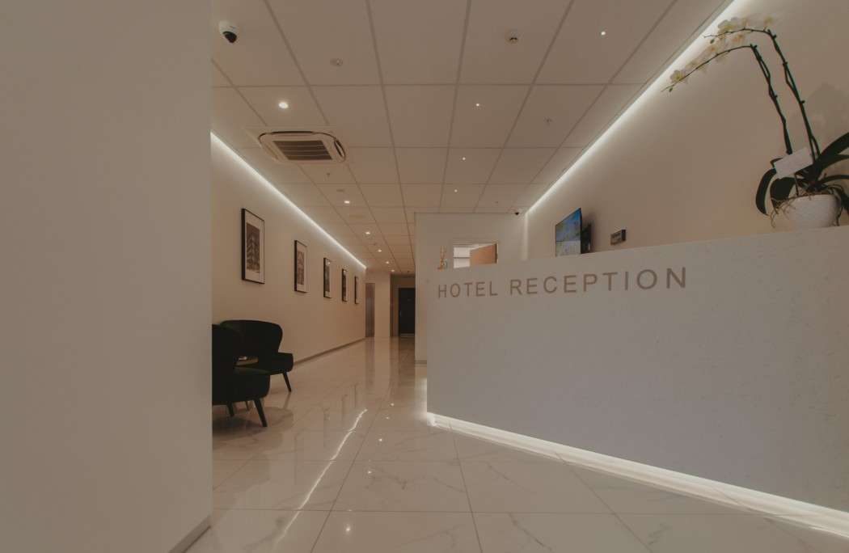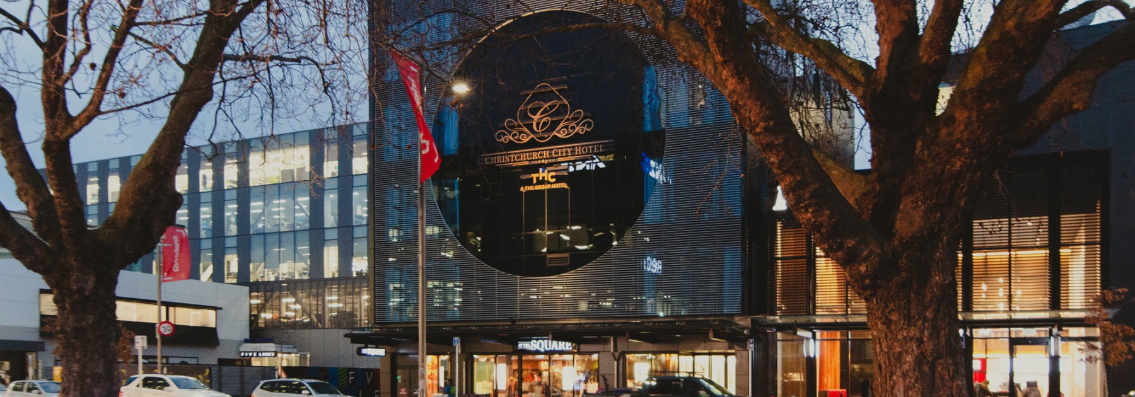
Christchurch City Hotel
Canterbury Commercial
Our Canterbury team are incredibly proud to have recently delivered the new Christchurch City Hotel in the heart of Christchurch's bustling Colombo Street. The new six-storey hotel features four levels of stylish accommodation and stunning city views. Architecturally designed and built to the highest safety standards with both quality and comfort in mind, the hotel is complete with 48 rooms, a ground tenancy, a rooftop bar and a restaurant.
The $10.2M City Hotel project was constructed of 25m structural steel columns and beams with a ComFlor metal tray and concrete floor system. Because of the central city location and the length of these columns, VIP Steel transported and completed the lifts at night. The longest column was 25m long and weighed a staggering 17 tonnes!
The City Hotel also features full-height precast concrete boundary walls and a curtain wall facade window system. Owing to its central location where space is premium, the build took up the entire footprint of the land. The tight limitations of the site presented challenges around site access. However, these were mitigated through strong communication and collaboration with our team and Trade Partners ensured the smooth delivery of the project.
The 450sqm inner-city project had a 15-month programme and was only extended due to COVID restrictions and significant additions to the passive fire design. However, our team made vital contributions in aiding the Fire Engineer and Architect with practical and workable passive fire solutions.
The Christchurch City Hotel is one of our teams greatest highlights to date as it represents one of the tallest builds completed on a very challenging location. The impressive results speak volumes for our tight-knit Christchurch team and Trade Partners, whose collaboration and efforts shone through on this project.

