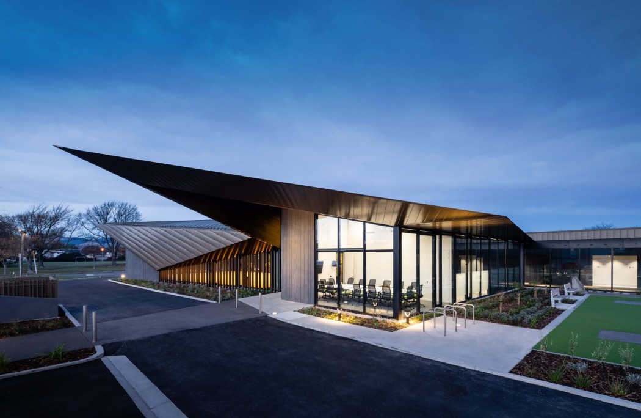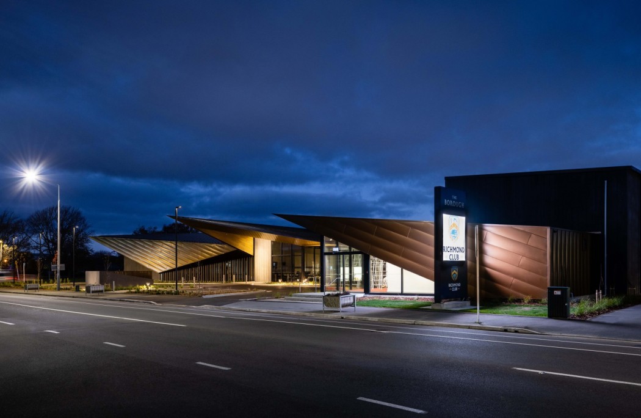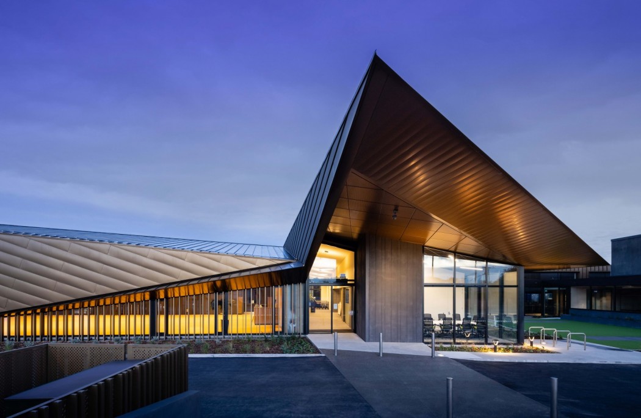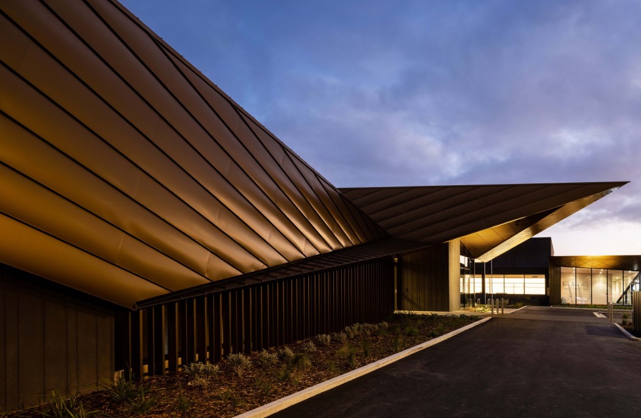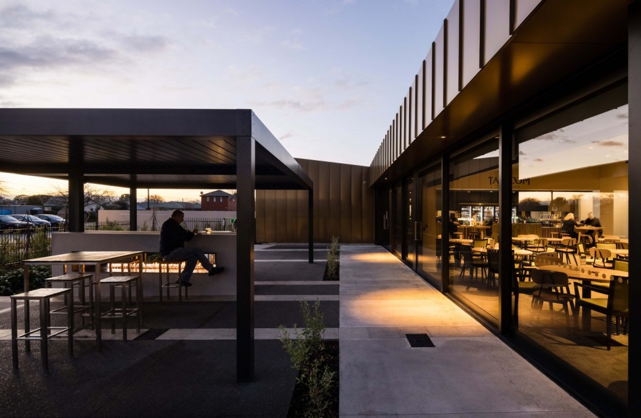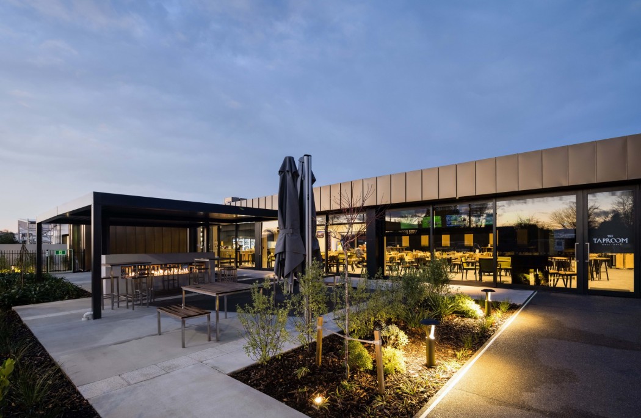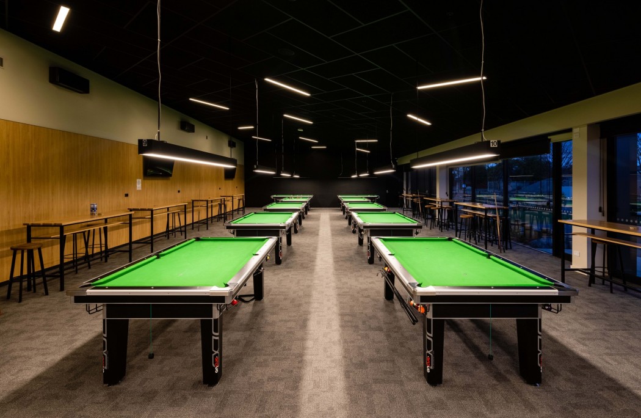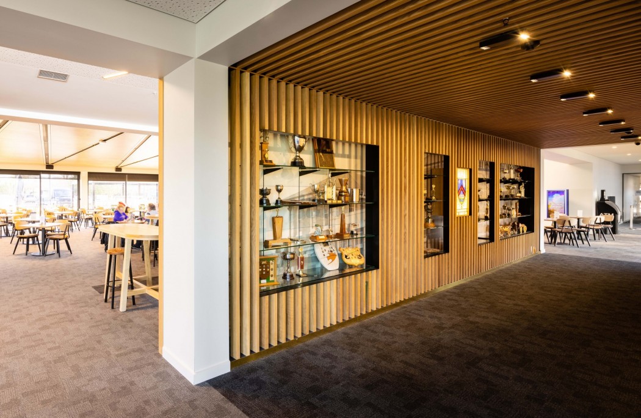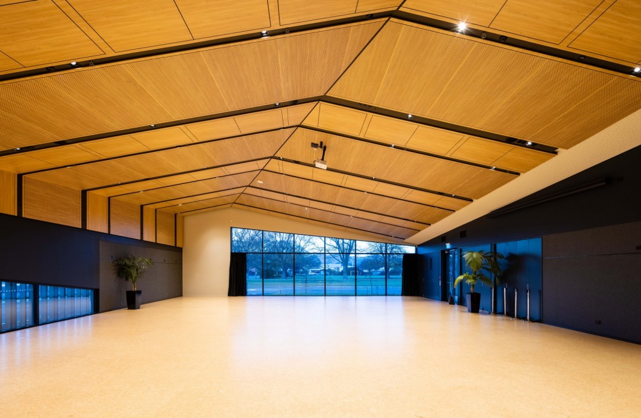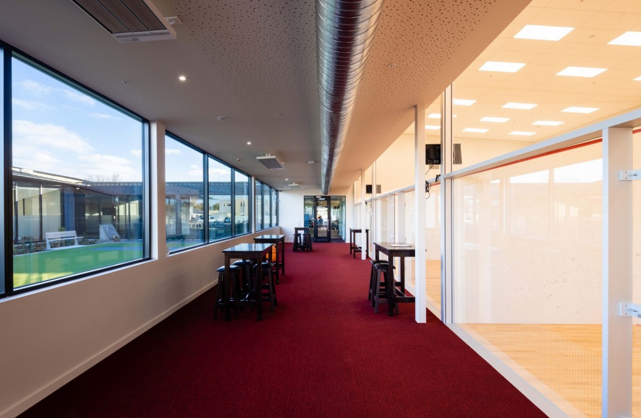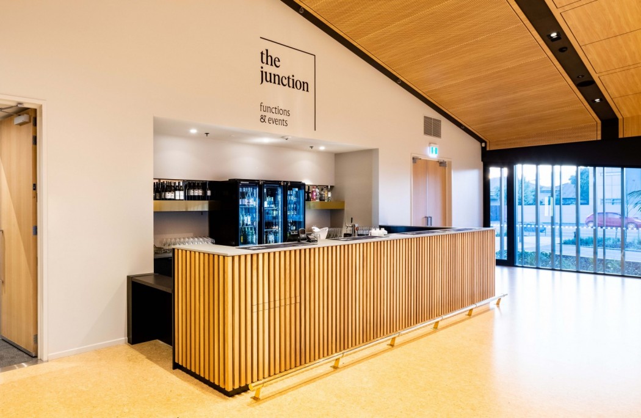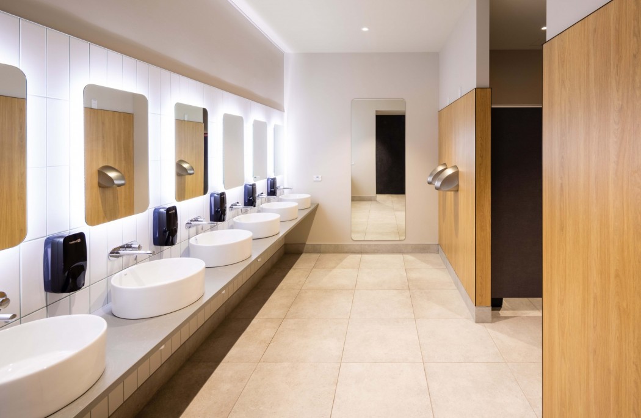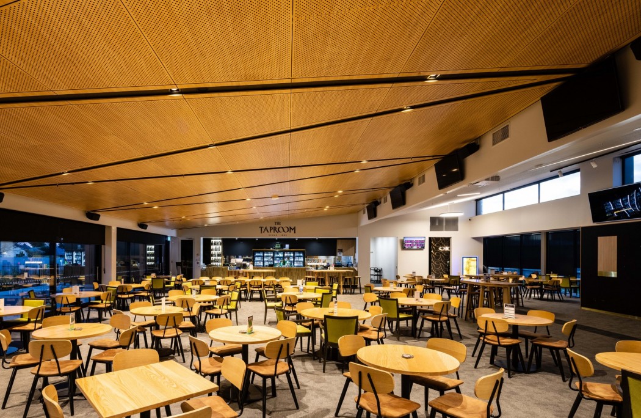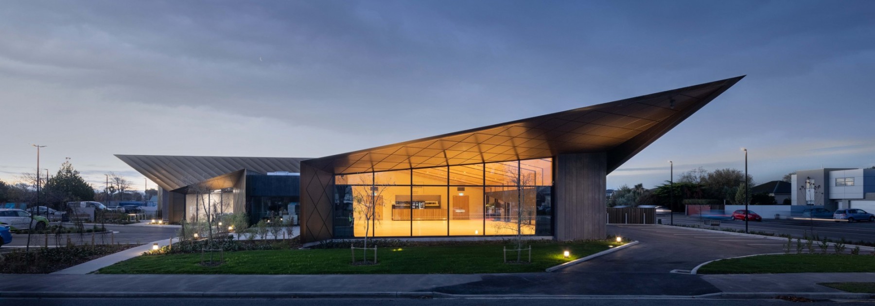
Richmond Working Men's Club
Canterbury Commercial Design and Build / ECI
Designed by Walker Architects, the new Richmond Working Men's Club features a striking facade with sharp angles and metallic cladding sourced internationally. The build and subsequent fit-out, conducted in five sections, included the construction of a central bar and billiards area, an administration block, squash courts, a function hall, and a restaurant. Due to the project's size and time frame, the staging of works was carefully thought about, which allowed for achievable trade flow as allowing trades to work concurrently.
The design exceeded all expectations; however, our team and trade partners worked closely together with strong communication and positive engagement to achieve an outstanding final result. Our team's value add engineering and use of systems allowed this architecturally demanding build to progress smoothly over what was at times a challenging year due to Covid-19.
As the new structure aligned with the remaining Club facilities, the Canterbury team had to remain diligent on Health and Safety and Operational Environment.
The entire design was a fantastic build with its large-angle canopies and specialist cladding finishes and precast internal pannels. The client has commented on how happy they are with the finished product and space their members can now enjoy.

