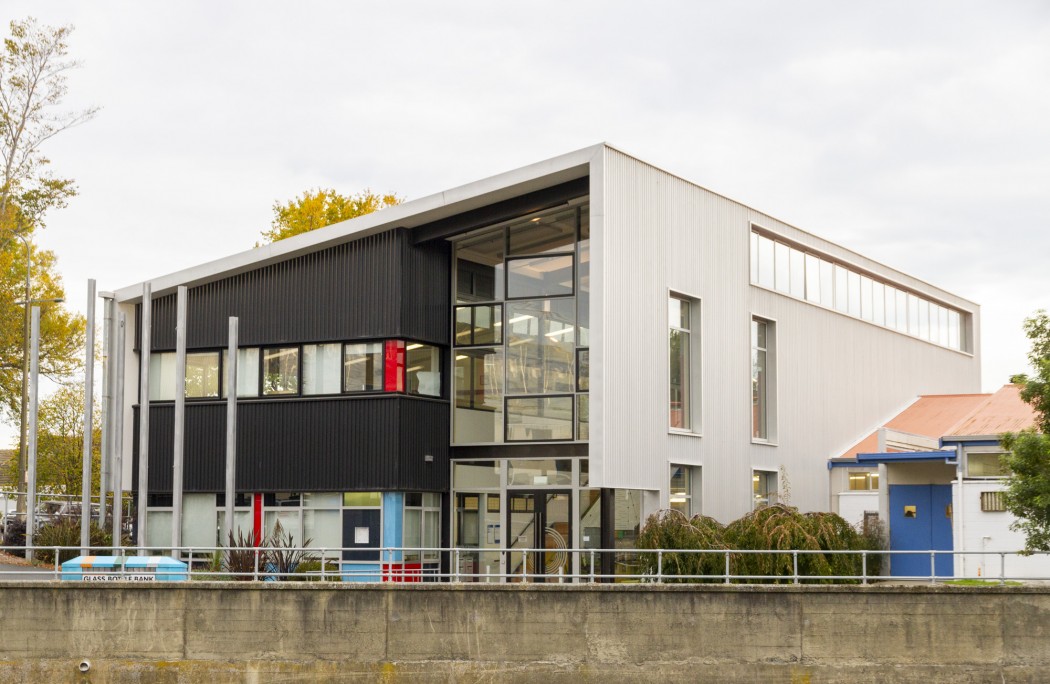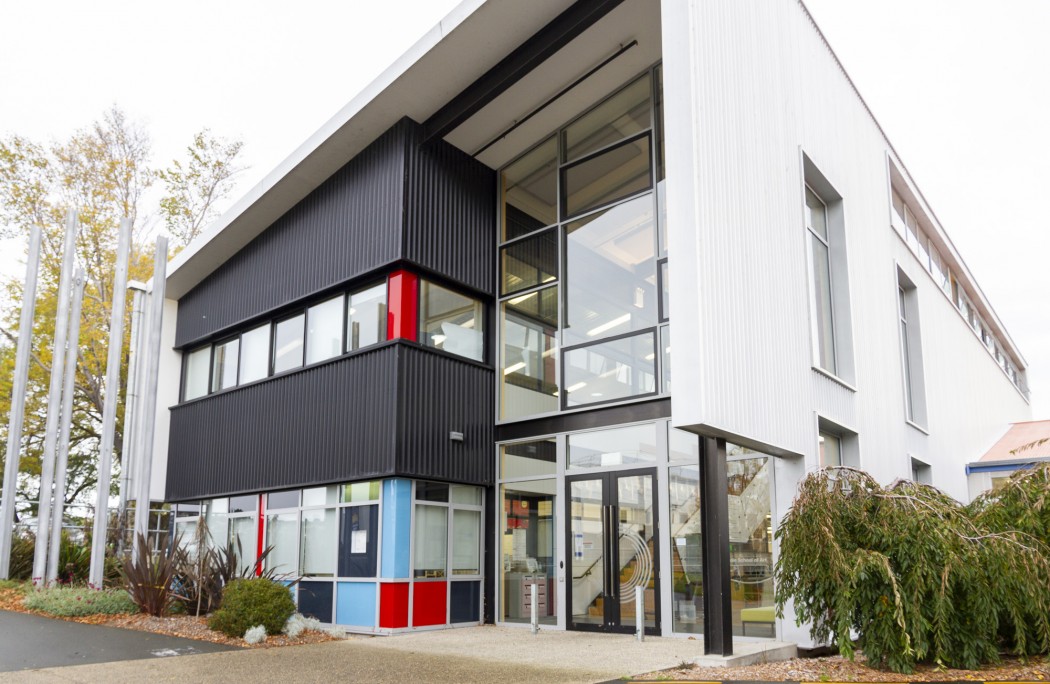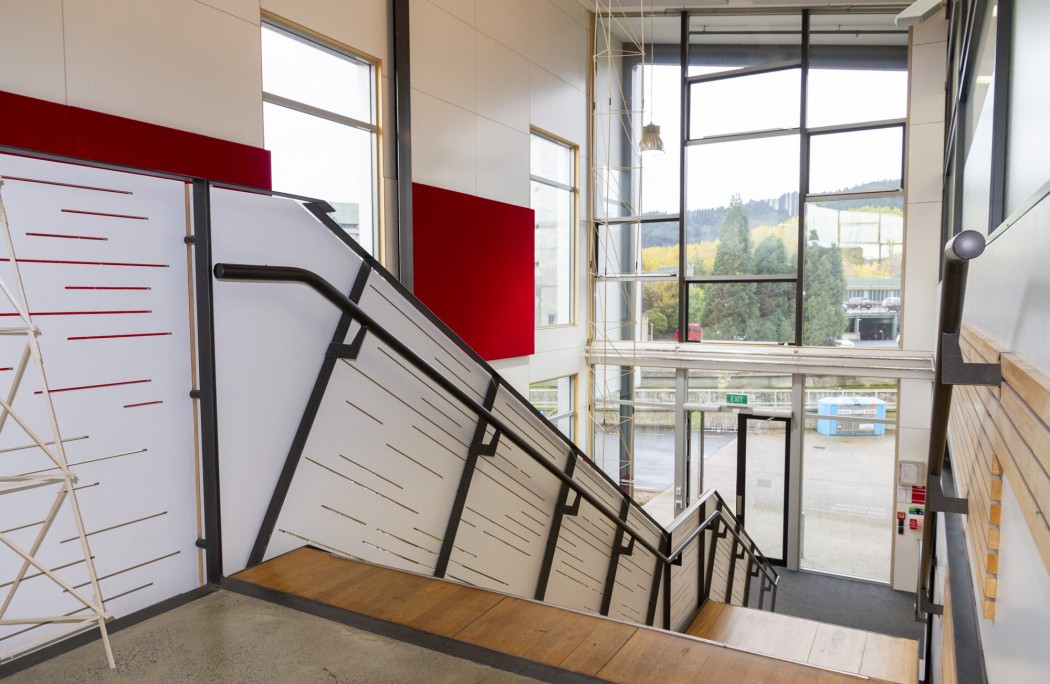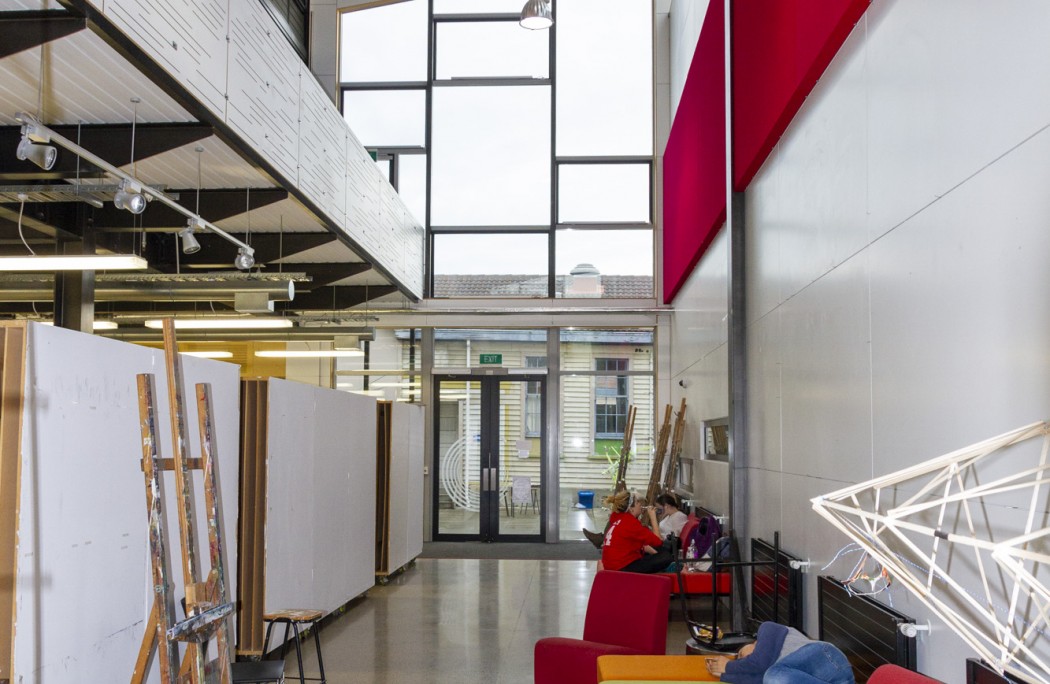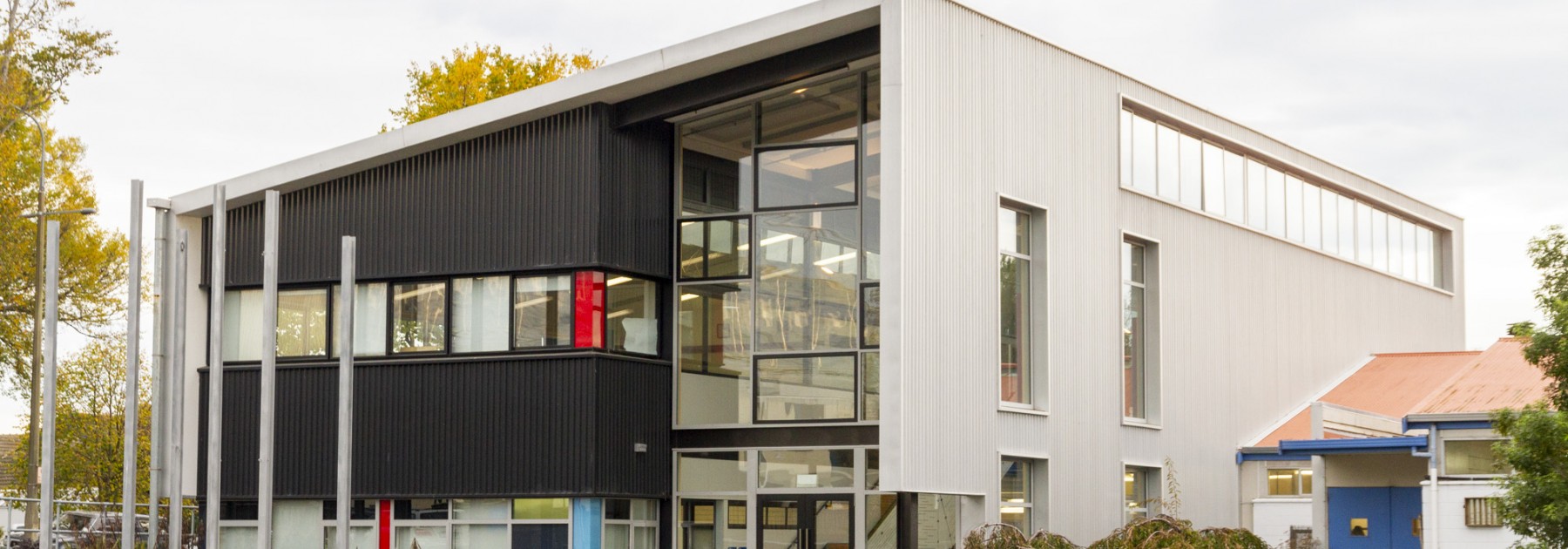
Otago Polytechnic Creative Precinct
Otago Commercial
Getting creative for sustainability
Cook Brothers Construction was proud to collaborate with McCoy & Wixon Architects on stage one of Otago Polytechnic’s new Creative Precinct building. A much-needed addition to the Polytech, this building was designed to serve as a centre for Engineering and Arts students.
The Creative Precinct is a highly sustainable building with an emphasis on natural ventilation and recycling. The structural timber of the former primary school previously occupying this site has been reused for stairs and walls. Natural light and functionality were at the centre of the design with an emphasis on the “creative” aesthetic to fit the purpose of the building.

