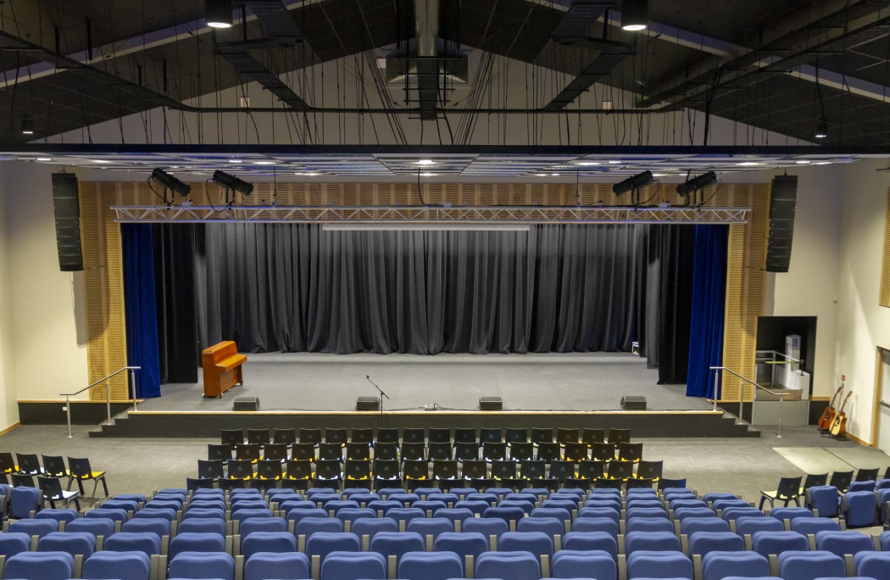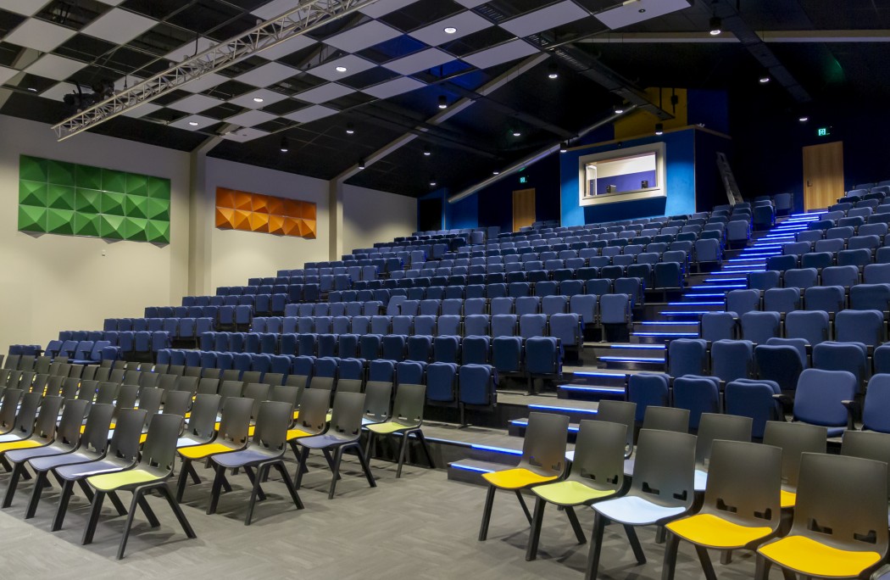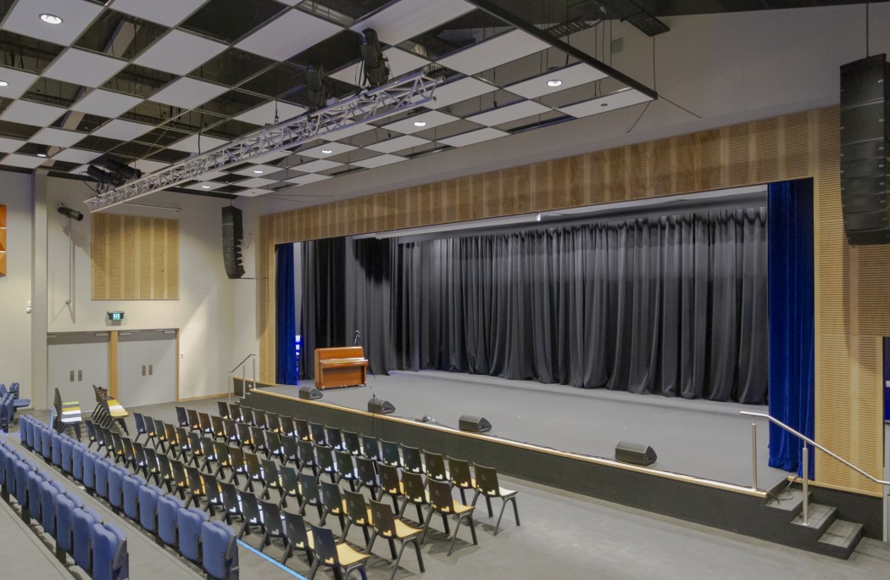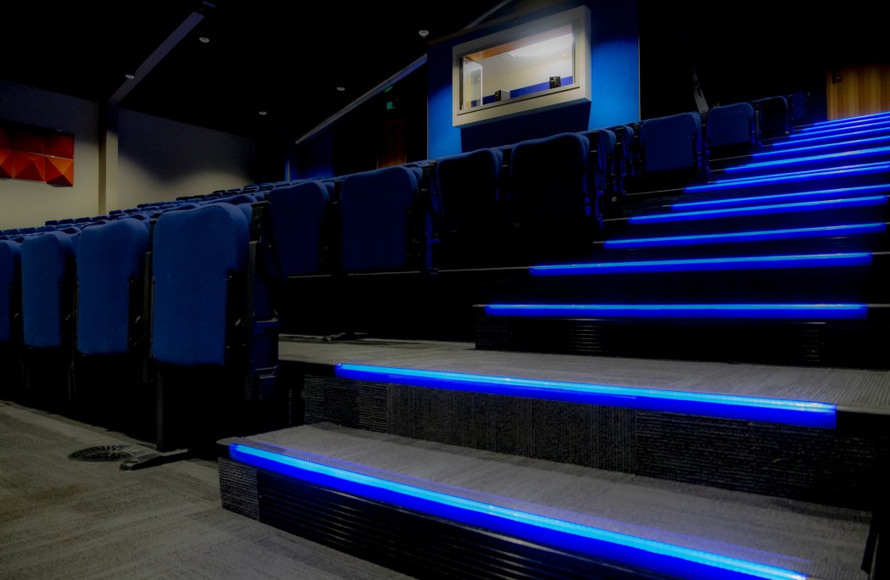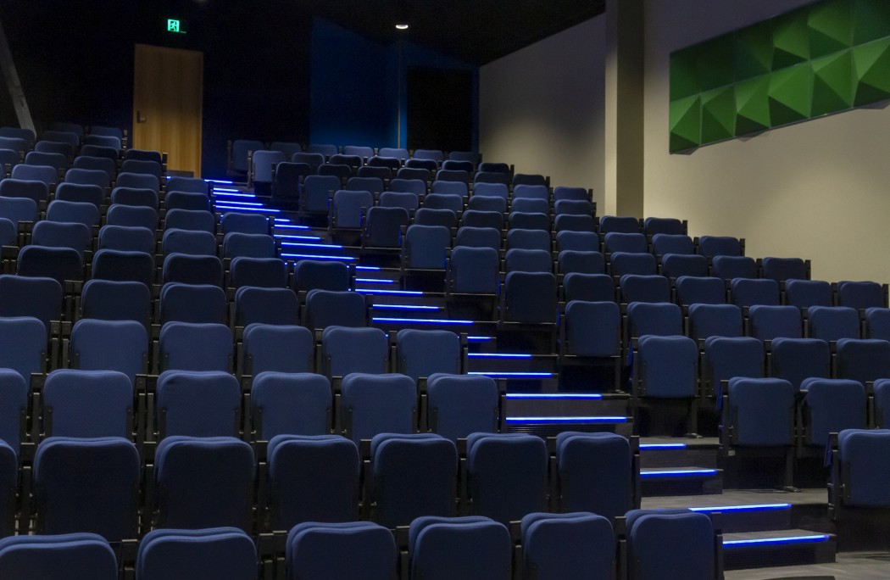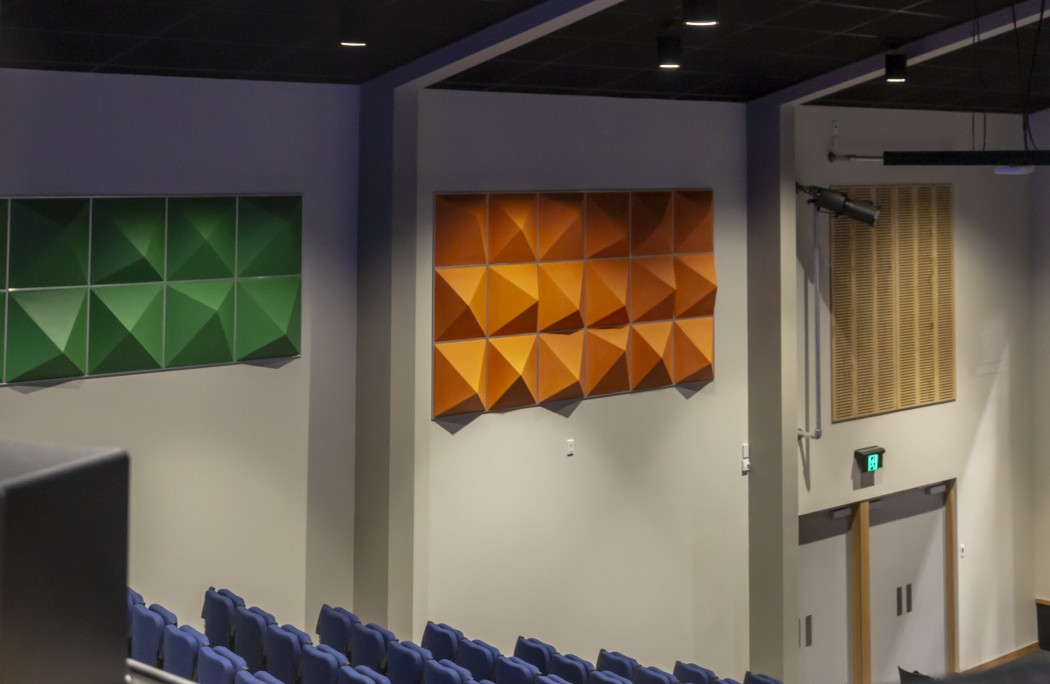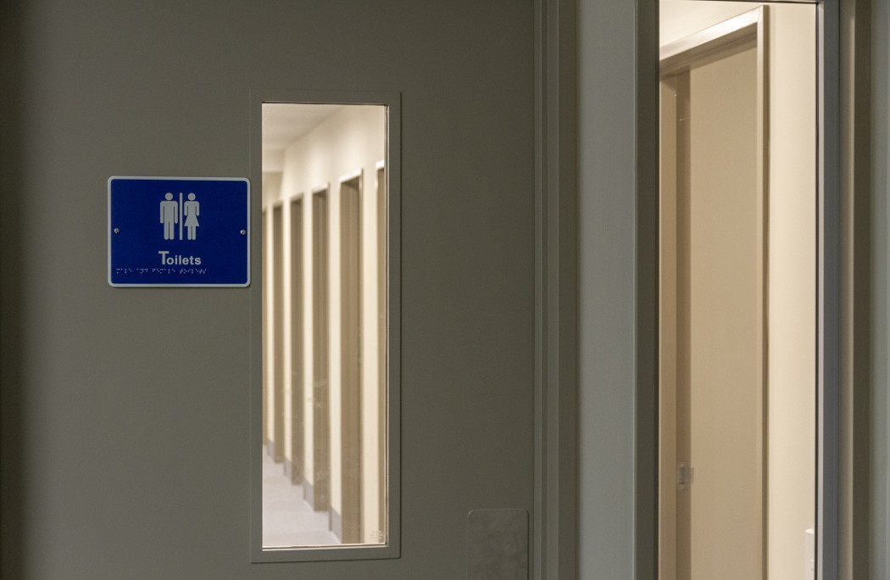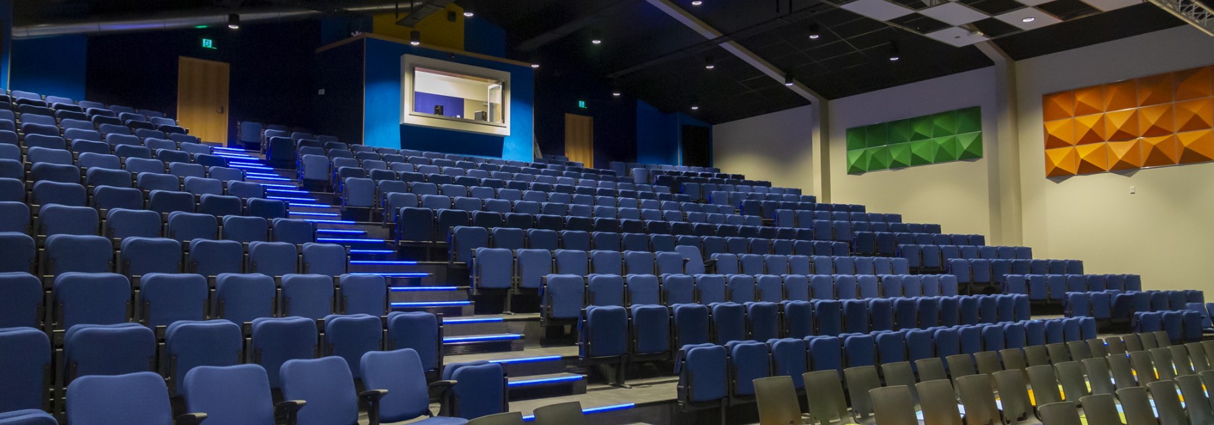
Taieri College Performing Arts Centre
Otago Commercial
After being lost to fire over three years ago, Taieri College finally has a replacement for their assembly hall in the newly delivered Performing Arts Centre.
Cook Brothers, after carrying out the initial demolition of the assembly hall, was thrilled to continue their association with Taieri College in constructing this impressive multimillion-dollar facility.
Designed by Baker Garden Architects the project is constructed from precast panels and structural steel frame and roof structure. The auditorium seats up to 500 people in tiered seating, complete with a sound and lighting control room. The project also included the timber-framed construction of the adjoining green rooms/dressing rooms/backstage and loading dock.
Through clever programme management, the Otago team managed to schedule works so that work at heights was completed before the install of the teared auditorium seating. This programming allowed the project to progress smoothly, eliminated the need for elaborate scaffolding and reduced the risk of damage to the chair and flooring surfaces.
Cook Brothers Otago are proud to have brought this project to life and to see it used so vibrantly by the College. With state of the art sound and acoustics, stage and lighting, we are sure that the students will produce incredible work here.
Exploring the Arts is a popular part of life at Taieri College. Music, Drama, Visual Arts and Kapa Haka provide rich opportunities for students to discover and express their creative instincts. Break a leg!

