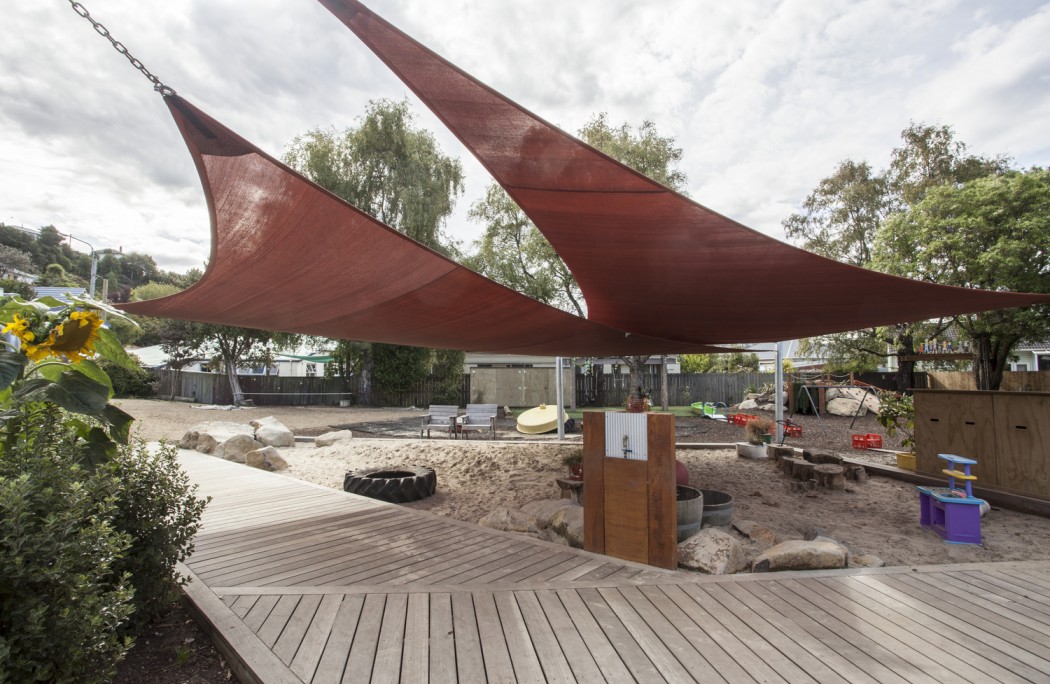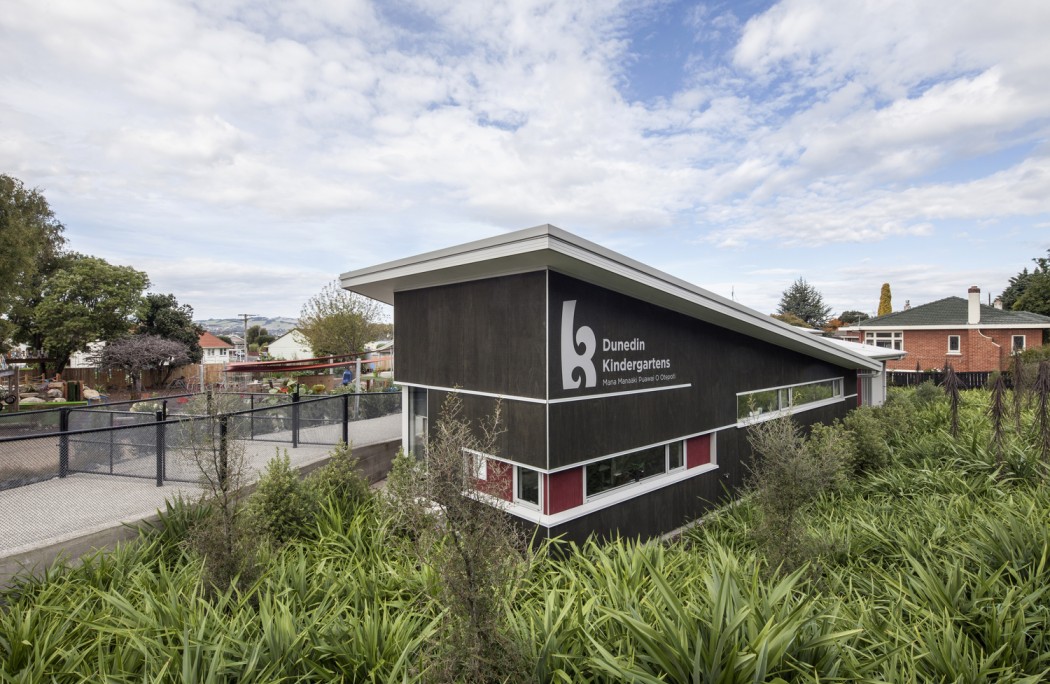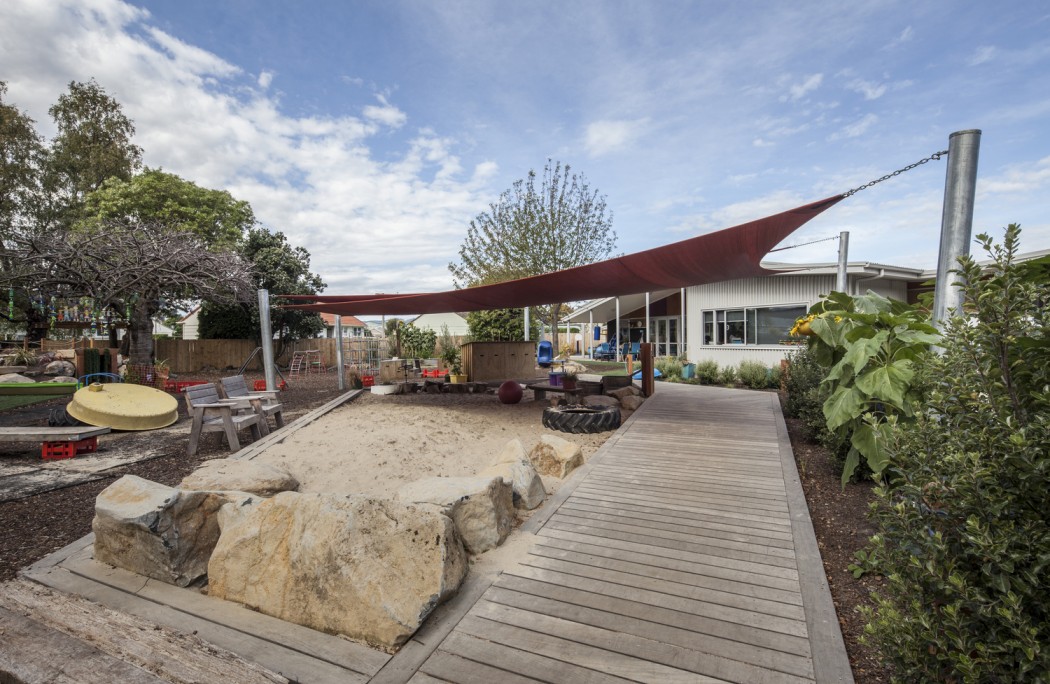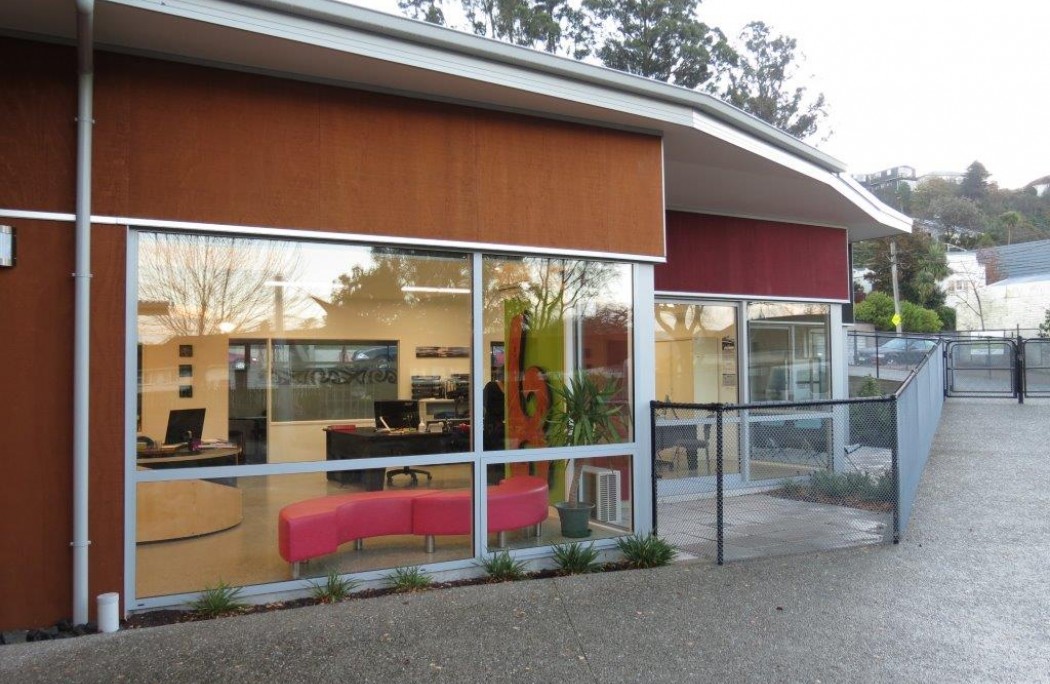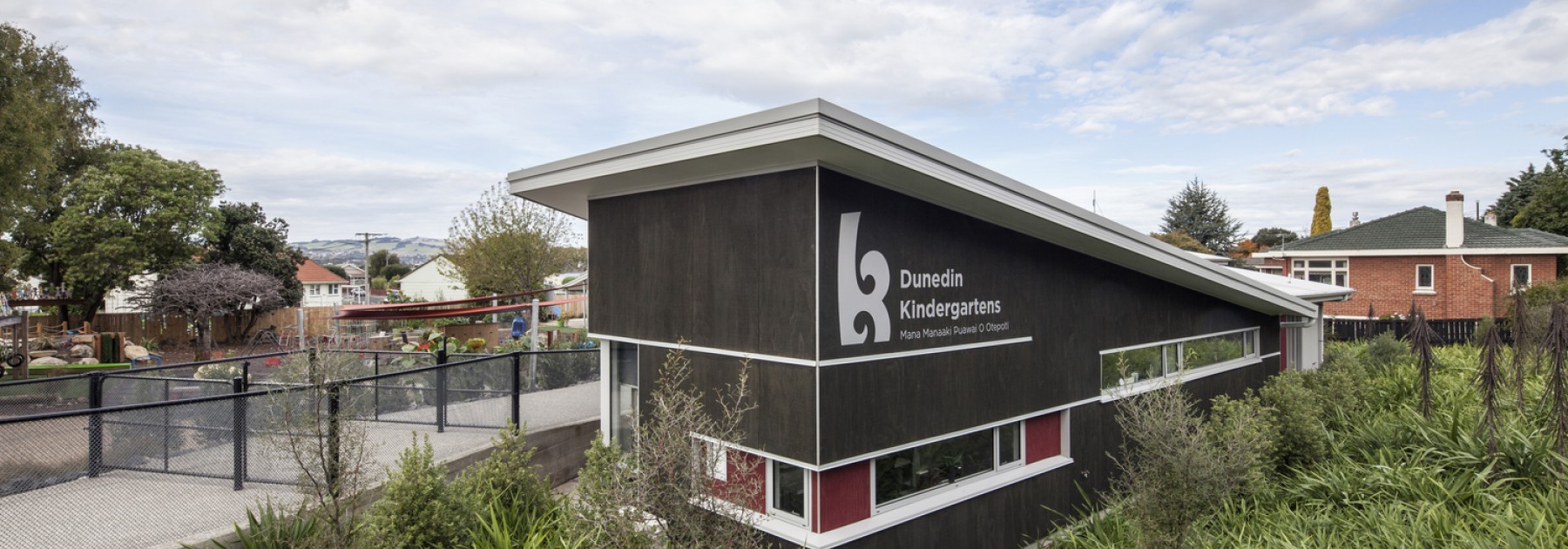
Helen Deem Kindergarten
Otago Design and Build / ECI
Bringing colour and life to history
Following an excellent result on Port Chalmers, the Dunedin Kindergarten Association negotiated terms with Cook Brothers Construction to provide design and build services for the Helen Deem site. This historic site of one of the first kindergartens in New Zealand now hosts the new kindergarten and also houses the Dunedin Kindergarten Associations head office building.
The project was undertaken in two stages which were considered in the design phase. The kindergarten was vacated into the upgraded DKA administration building while the new facility was built. Temporary entrances to the kindergarten later became the back door on final completion of the building. This allowed for a seamless transition into the fully functional facility. Sharing the site with under 5’s created safety concerns that were strict and yet did not exclude the children from sharing in the wonder of a building being created. Once completed, contractors and kids changed buildings to allow demolition, and then the construction of the new administration building.
Similar to Port Chalmers, Helen Deem was designed by a committee of teachers and PTA. Ideas and learning’s from the Port Chalmers build were taken into account and bespoke items for the Helen Deem local community taken on board to provide function and individuality. Due to the site being sunken from the road, consideration to roof shape and form was given, the end result is an intriguing design, which invites from the street and gives presence when in the site. Programme and budget were both achieved and a delighted client was able to move in on time, while still having some funding left for funky furniture to complement the contemporary new space created.

